Free combination
Hsinchu,Taiwan
09–2020
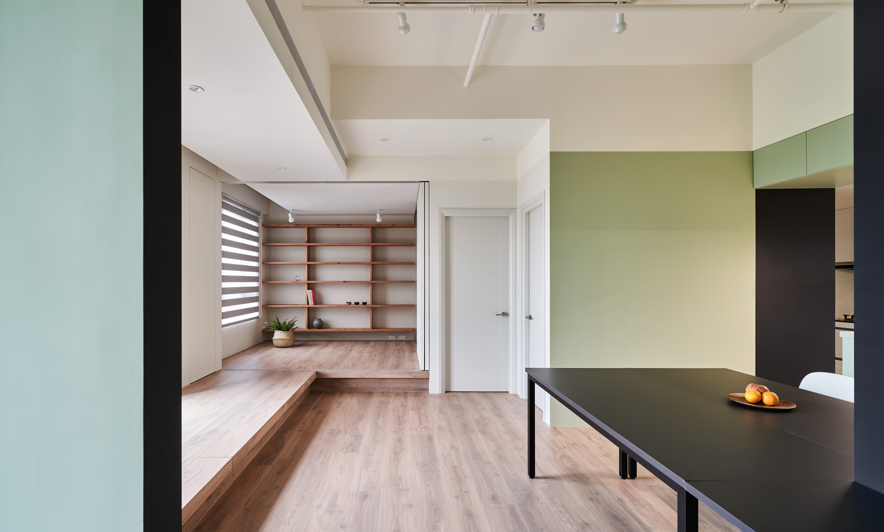
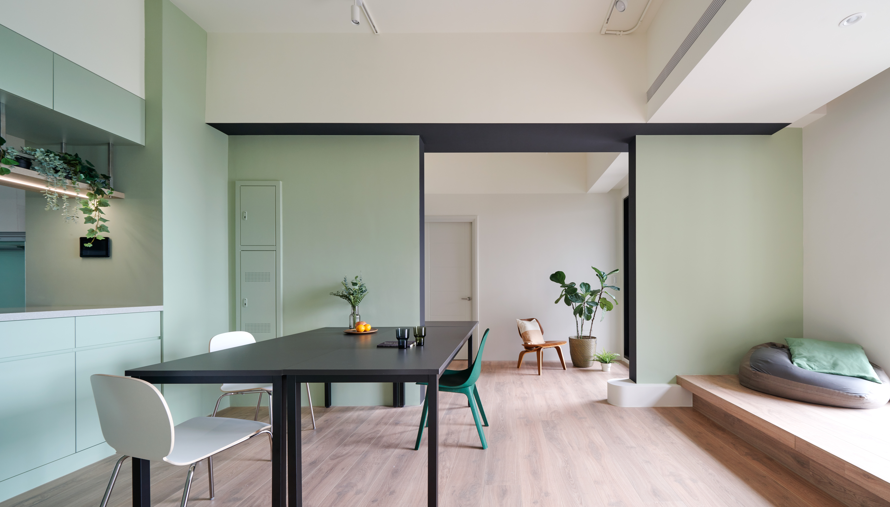


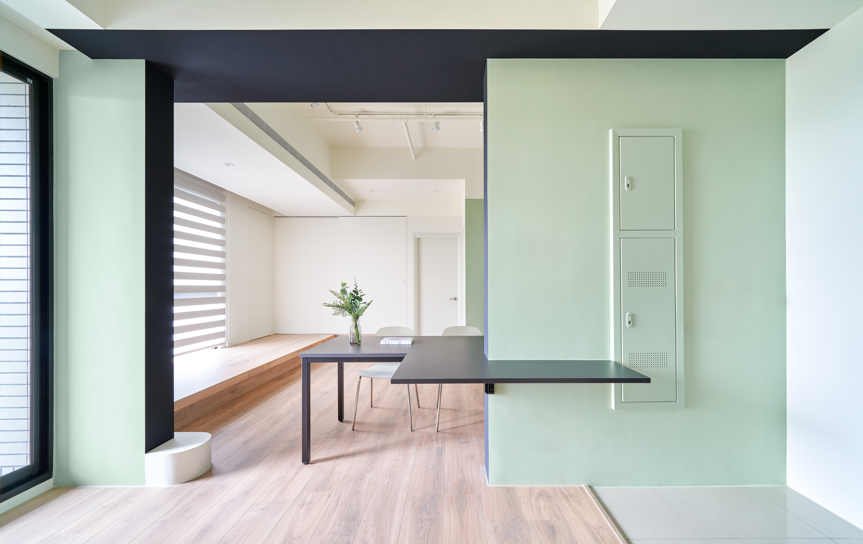

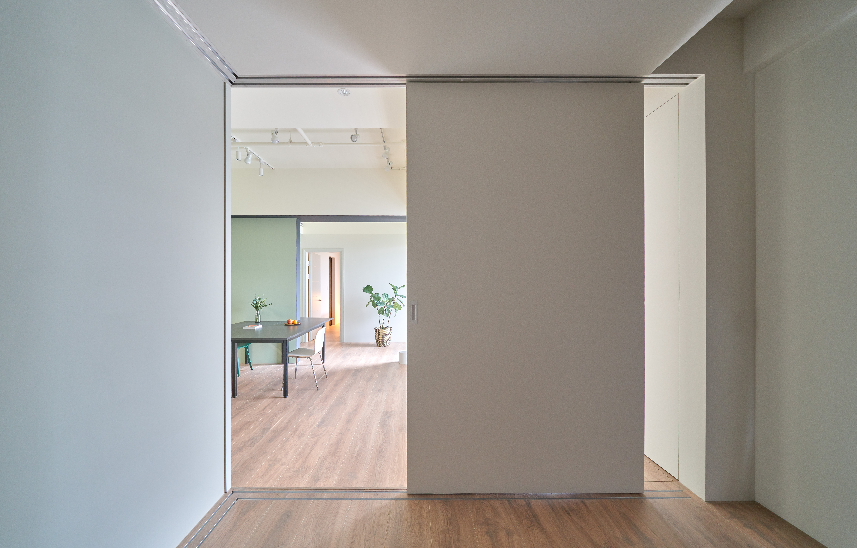

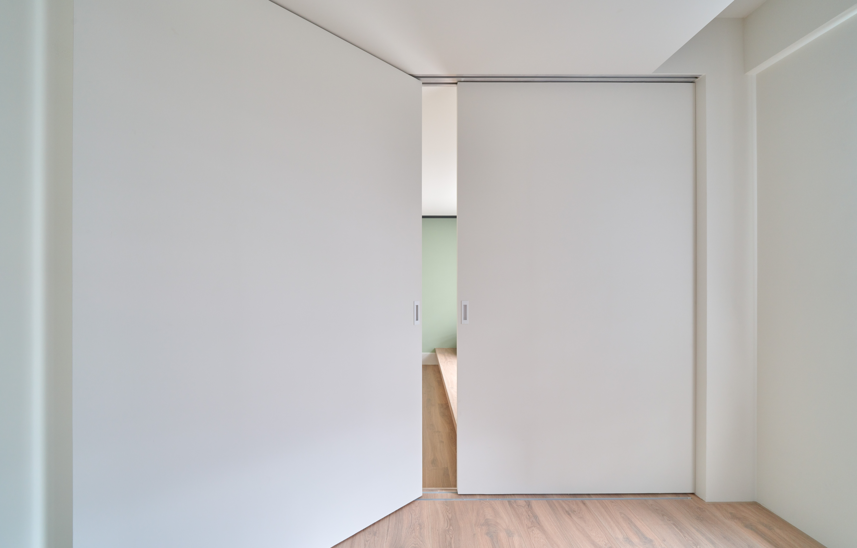
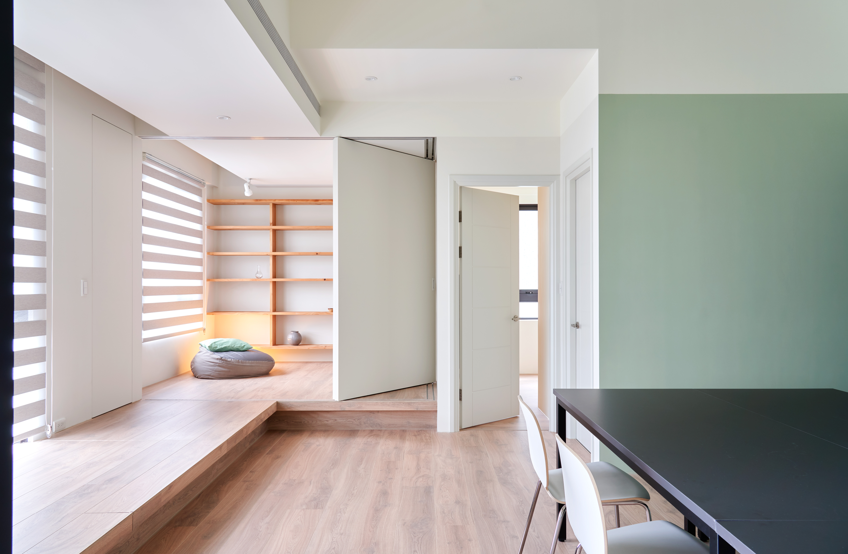
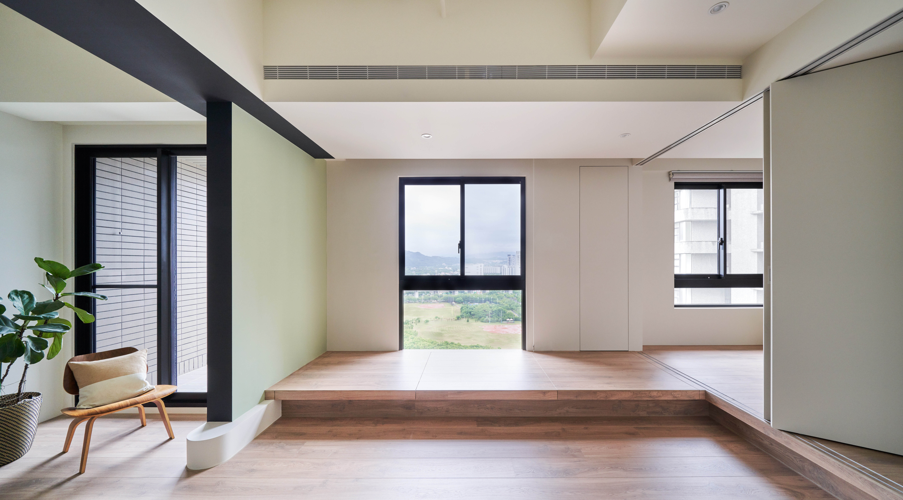








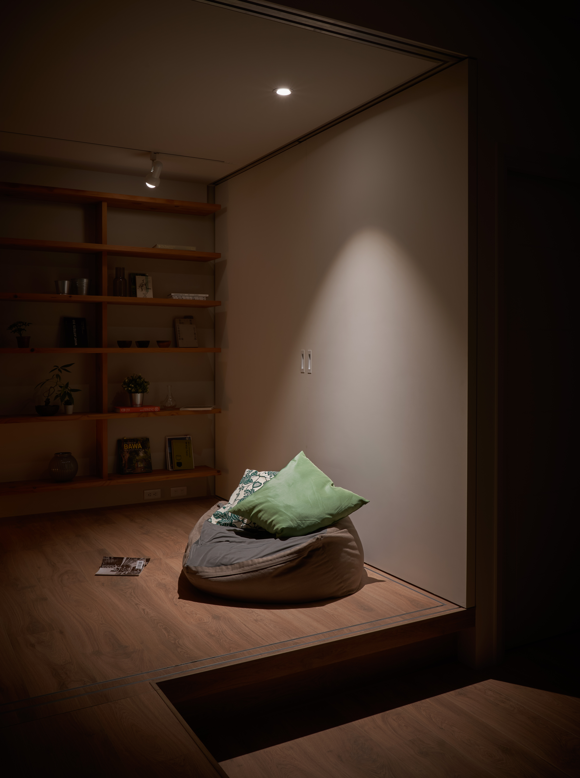
︎ Status: Built
︎ Type: Residential apartment
︎ Area: 75m²
The spatial plan explicitly allocates specific spatial uses along the edges of the plane, leaving the central space as an intersection and extension of activities. This spatial configuration design not only expands the utilization range of each space, creating a highly interactive central communal space, but also maintains the independent stability of the surrounding spaces. In line with this concept, furniture design incorporates an activity-based combination table to create a public space for different scenarios, extending from the periphery to the center or from the center to the edges, while preserving the flexibility of the living environment.
空間計畫上將明確的空間使用配置在平面邊緣,留設中央的空間作為活動的交集及延伸處。
此空間配置設計除了擴大各空間的使用範圍創造了極具互動的中央共同空間,並保有周邊空間的獨立穩定性。配合此概念在家具設計上以活動式的組合方桌創造不同情境的公共空間,由四周延展至中央或中央蔓延至邊緣,保有生活樣貌的靈活性。
︎ Type: Residential apartment
︎ Area: 75m²
The spatial plan explicitly allocates specific spatial uses along the edges of the plane, leaving the central space as an intersection and extension of activities. This spatial configuration design not only expands the utilization range of each space, creating a highly interactive central communal space, but also maintains the independent stability of the surrounding spaces. In line with this concept, furniture design incorporates an activity-based combination table to create a public space for different scenarios, extending from the periphery to the center or from the center to the edges, while preserving the flexibility of the living environment.
空間計畫上將明確的空間使用配置在平面邊緣,留設中央的空間作為活動的交集及延伸處。
此空間配置設計除了擴大各空間的使用範圍創造了極具互動的中央共同空間,並保有周邊空間的獨立穩定性。配合此概念在家具設計上以活動式的組合方桌創造不同情境的公共空間,由四周延展至中央或中央蔓延至邊緣,保有生活樣貌的靈活性。
