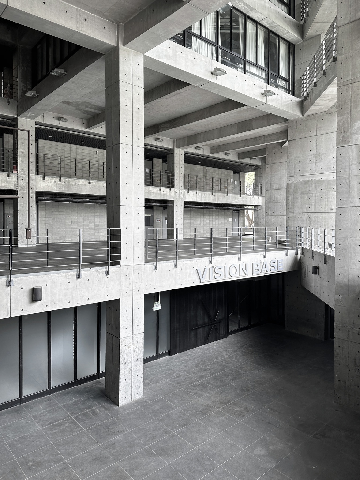
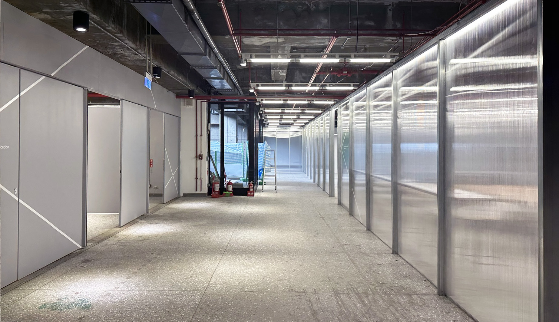
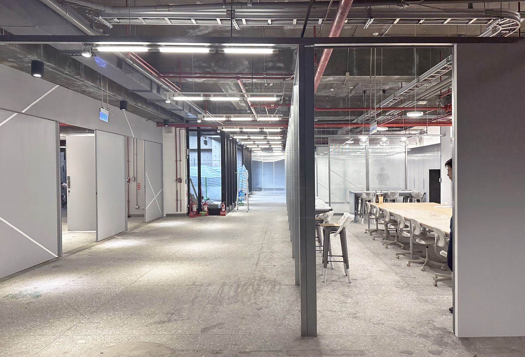

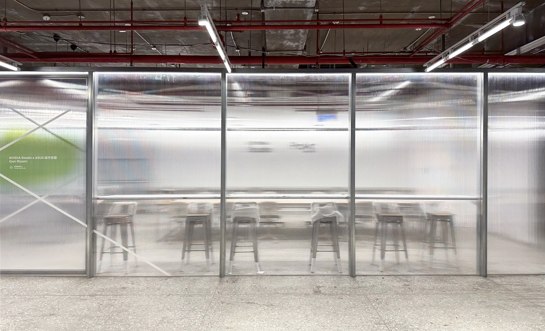
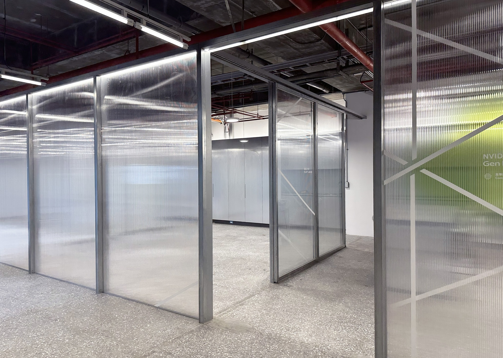
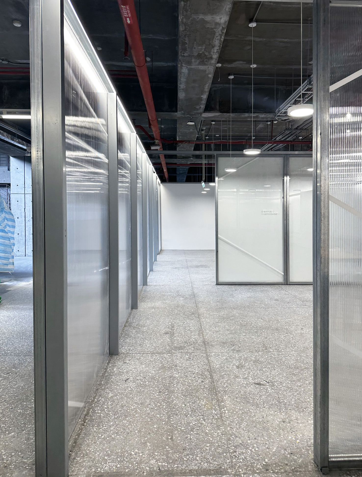
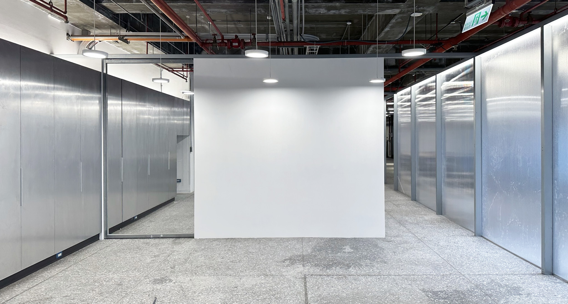
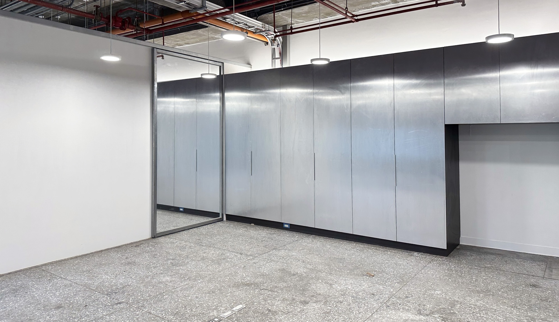
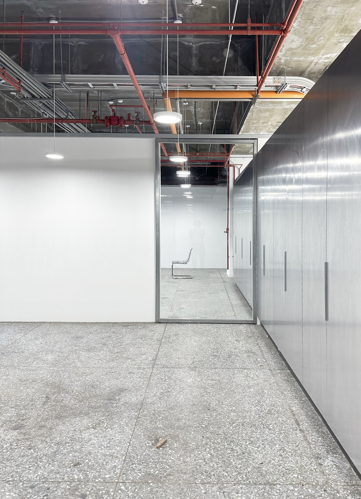
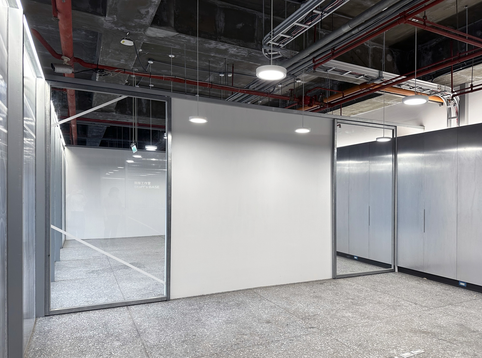
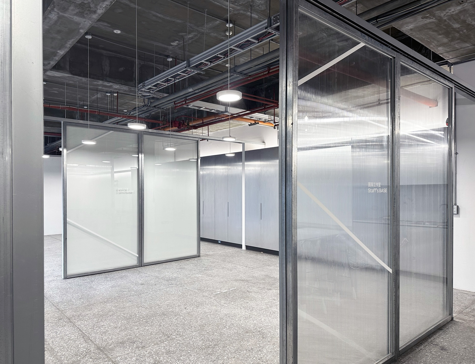
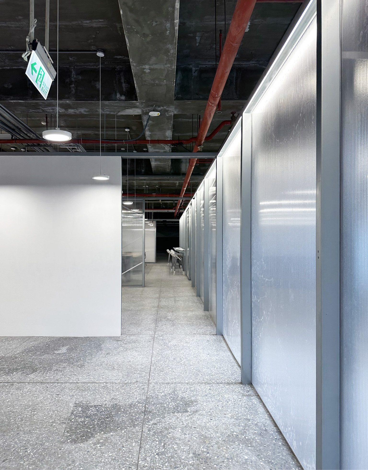
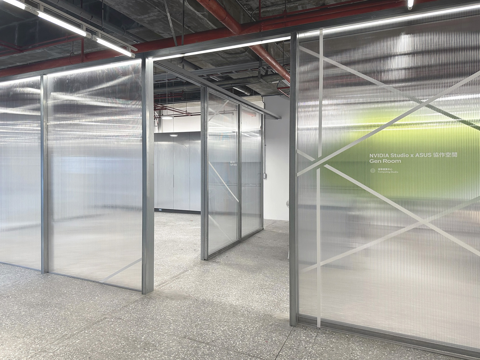
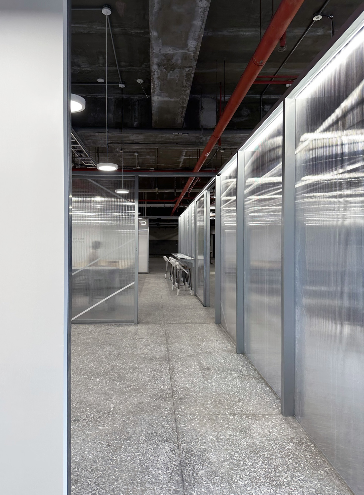
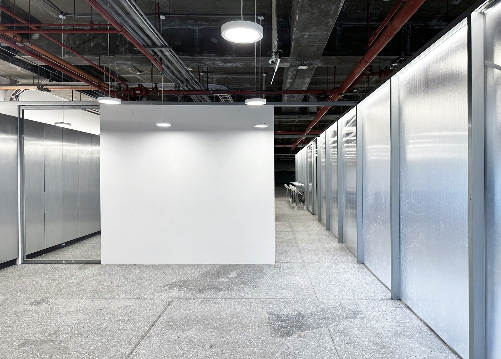

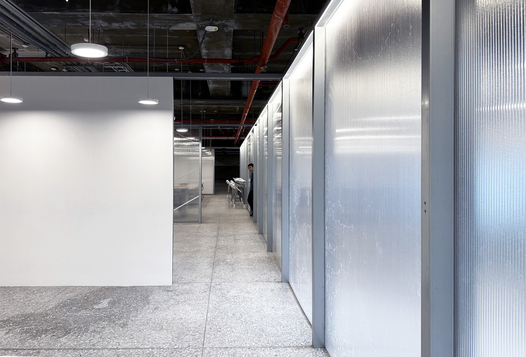

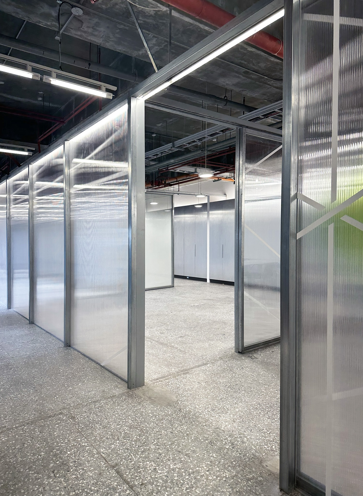
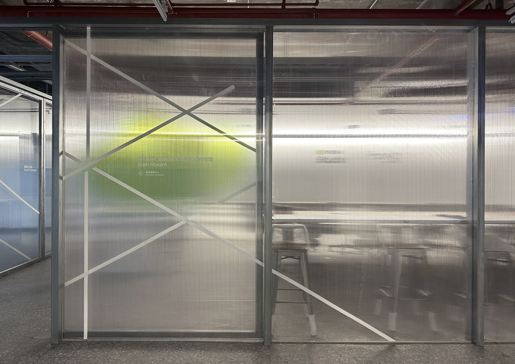
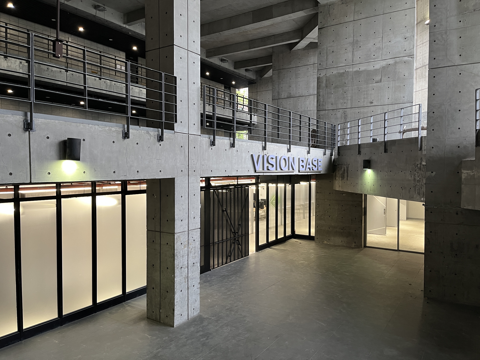
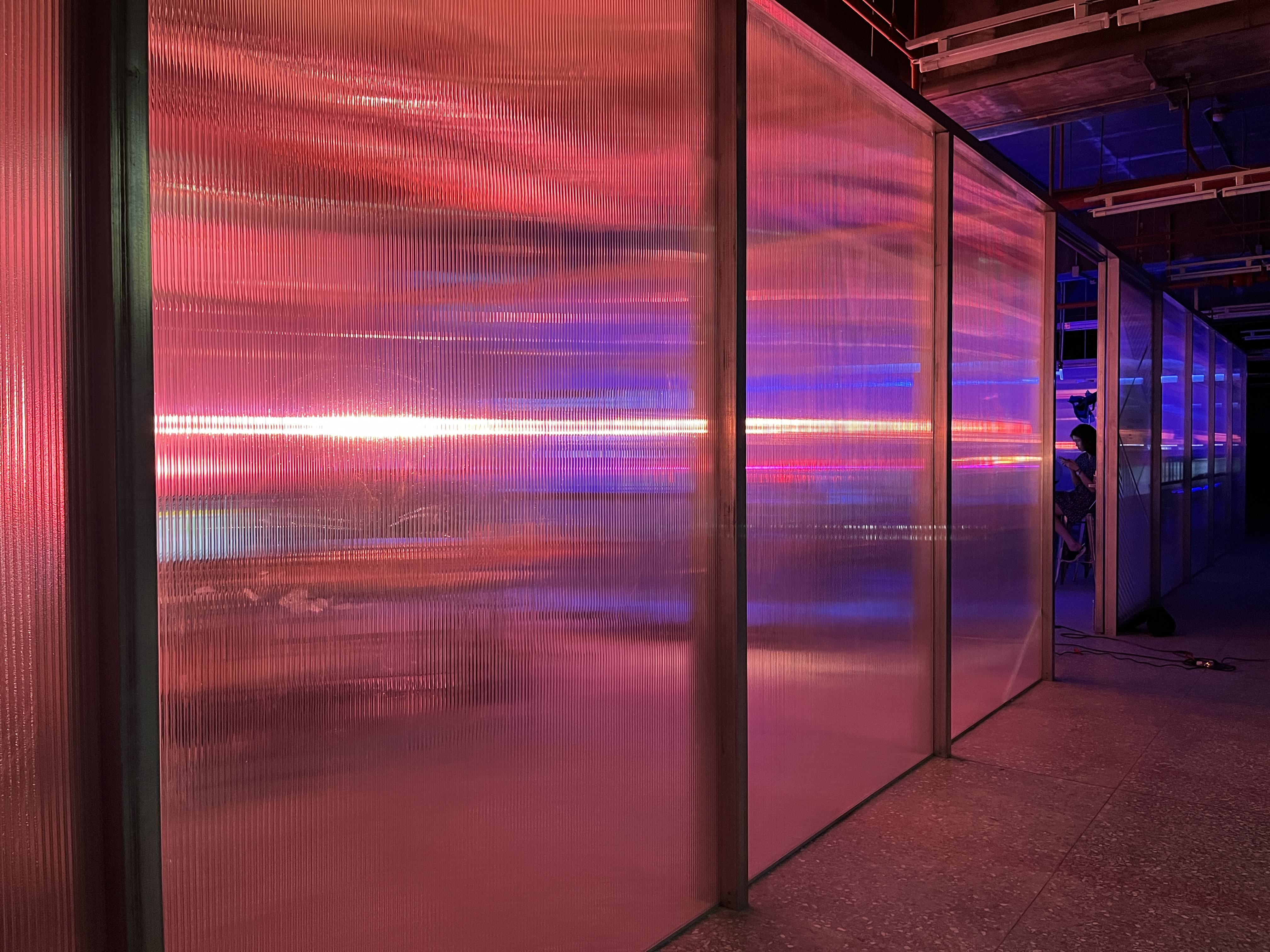
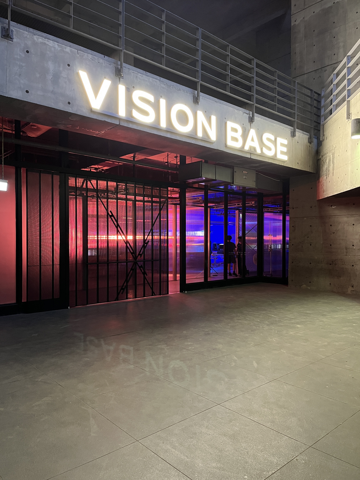

︎ Status: Built
︎ Type: Digital Manufacturing Workshop
︎ Area: 200m²
In the future, the digital experimentation field may accommodate various different equipment, so we have designed a series of interconnected open rooms that can be used collectively when opened or serve as separate units when closed.
The interior corridors run parallel to the main outer corridor, allowing bidirectional flow between rooms or between interior and exterior walkways, creating a flexible and autonomous environment with endless possibilities.
數位實驗場在未來可能有不同的設備會進駐,於是我們規劃了連續的開放式房間,打開時可以整體使用,分別關起時可做為獨立房間(單位)使用。
內走廊平行於外側主要通廊,可雙向滲透於房間之間,或內外走道之間,讓整體創造充滿彈性及自主的可能性。
︎ Type: Digital Manufacturing Workshop
︎ Area: 200m²
In the future, the digital experimentation field may accommodate various different equipment, so we have designed a series of interconnected open rooms that can be used collectively when opened or serve as separate units when closed.
The interior corridors run parallel to the main outer corridor, allowing bidirectional flow between rooms or between interior and exterior walkways, creating a flexible and autonomous environment with endless possibilities.
數位實驗場在未來可能有不同的設備會進駐,於是我們規劃了連續的開放式房間,打開時可以整體使用,分別關起時可做為獨立房間(單位)使用。
內走廊平行於外側主要通廊,可雙向滲透於房間之間,或內外走道之間,讓整體創造充滿彈性及自主的可能性。
