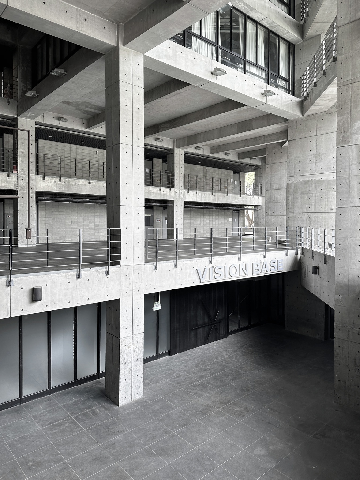
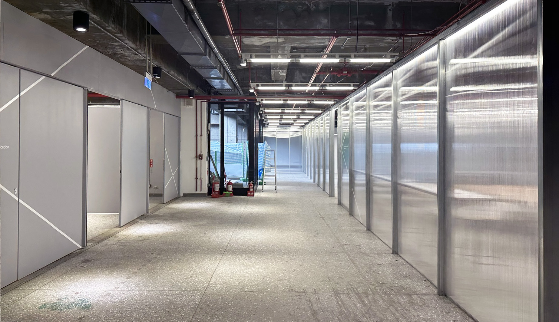
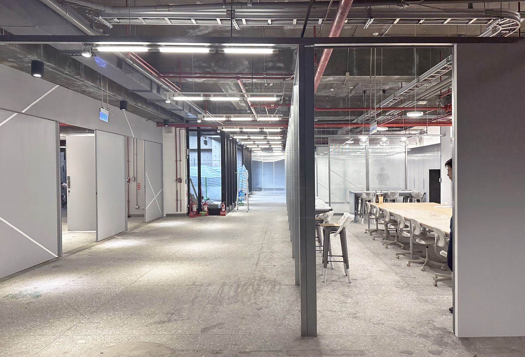

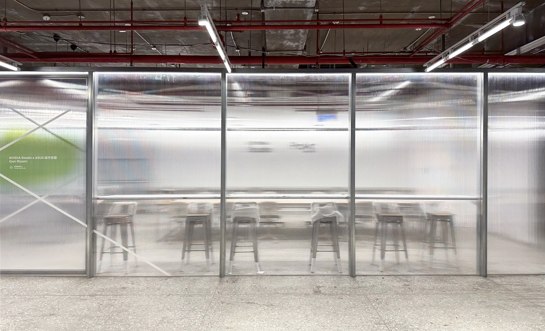
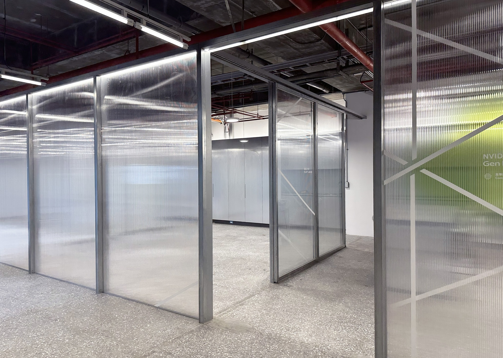
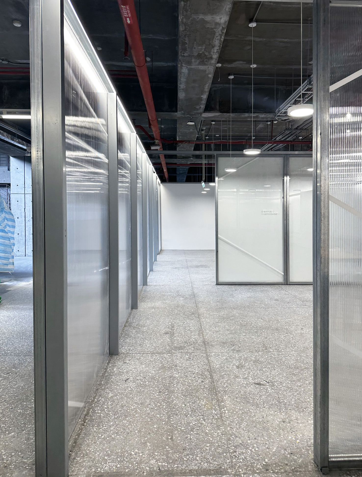
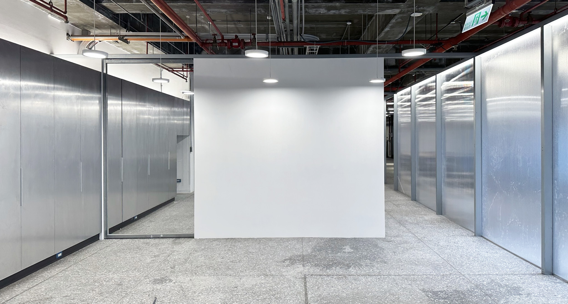
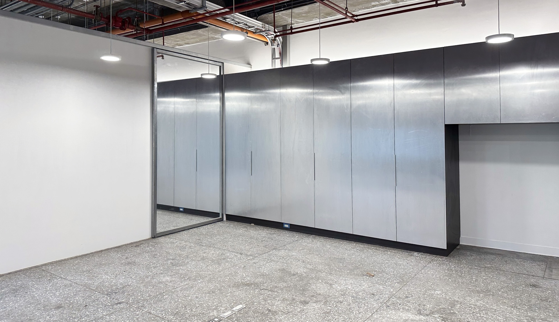
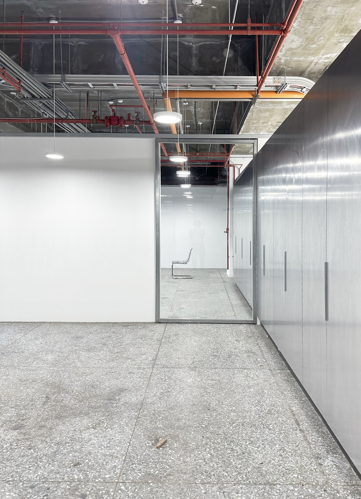
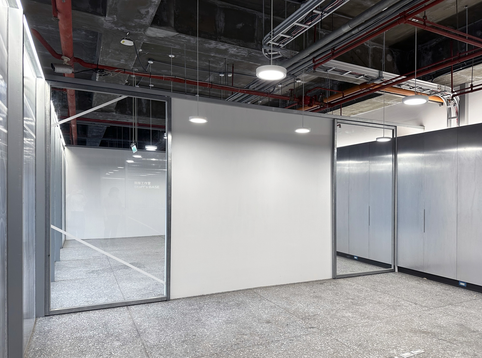
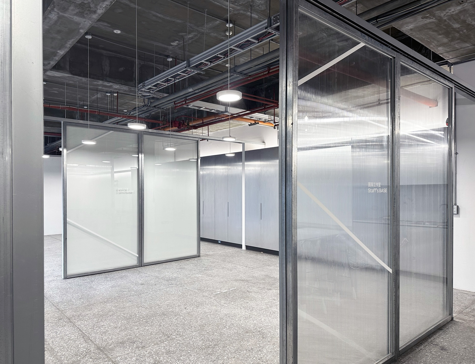
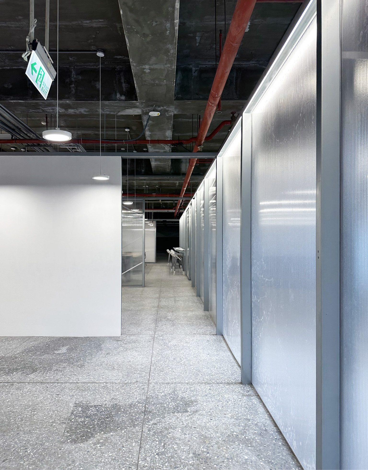
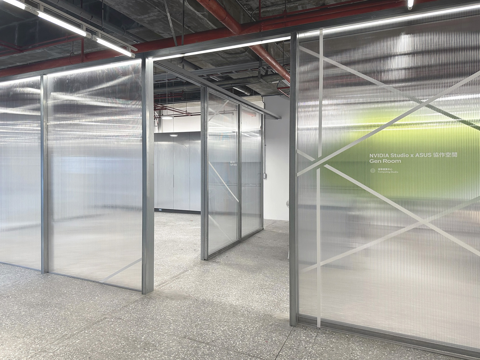
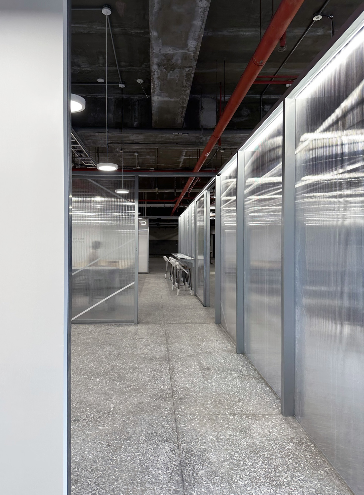
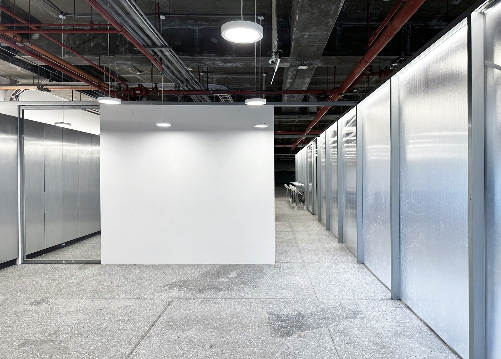

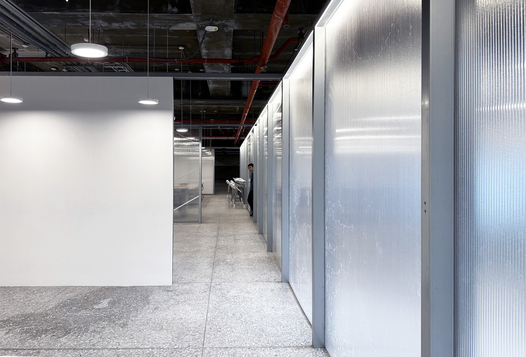

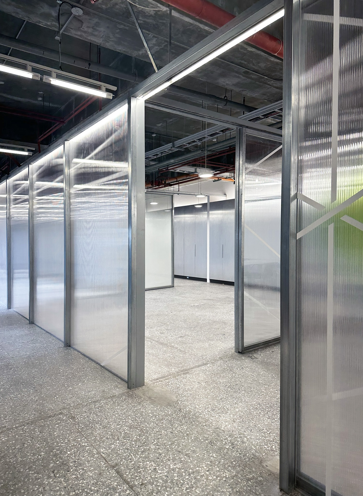
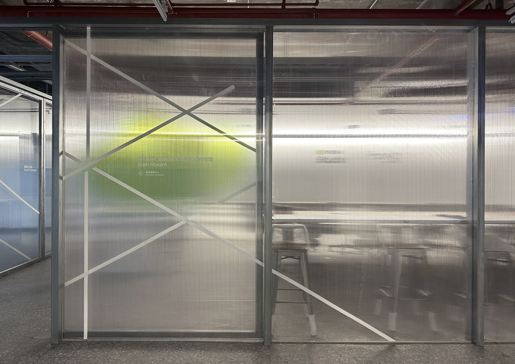
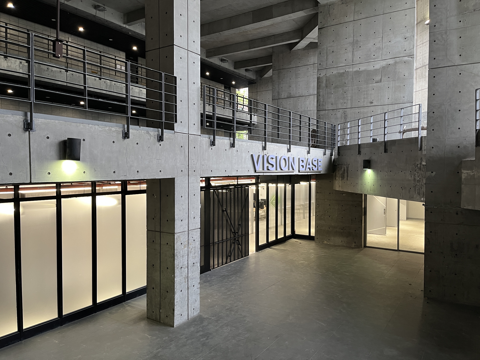
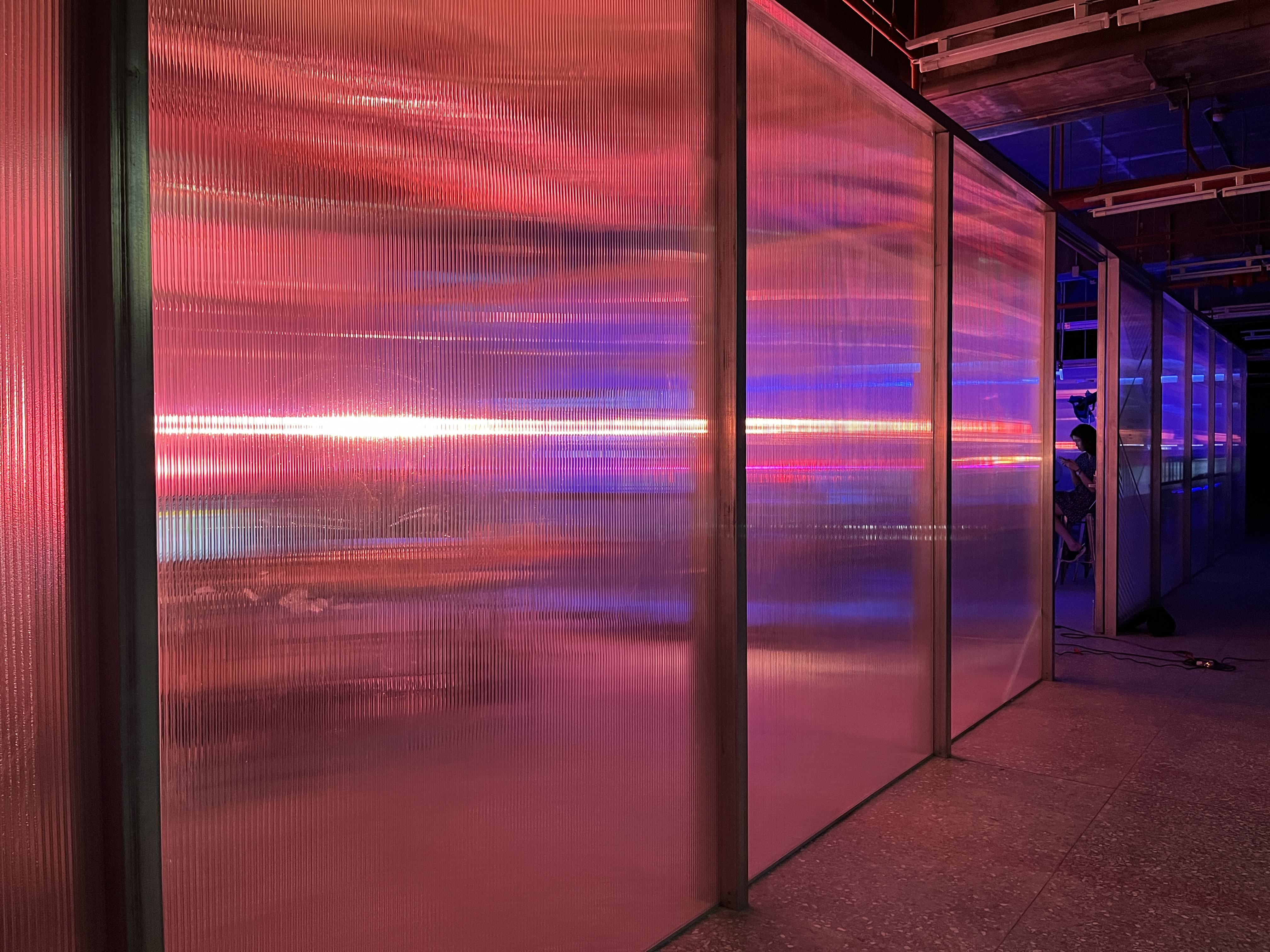
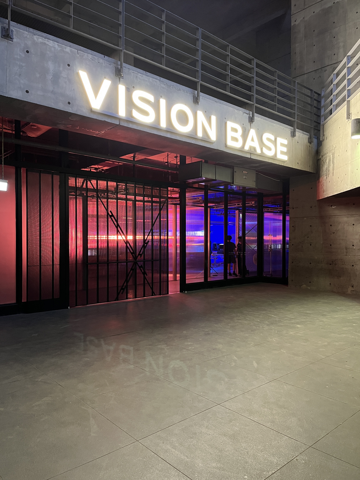

︎ Status: Built
︎ Type: Digital Manufacturing Workshop
︎ Area: 200m²
In the future, the digital experimentation field may accommodate various different equipment, so we have designed a series of interconnected open rooms that can be used collectively when opened or serve as separate units when closed.
The interior corridors run parallel to the main outer corridor, allowing bidirectional flow between rooms or between interior and exterior walkways, creating a flexible and autonomous environment with endless possibilities.
數位實驗場在未來可能有不同的設備會進駐,於是我們規劃了連續的開放式房間,打開時可以整體使用,分別關起時可做為獨立房間(單位)使用。
內走廊平行於外側主要通廊,可雙向滲透於房間之間,或內外走道之間,讓整體創造充滿彈性及自主的可能性。
︎ Type: Digital Manufacturing Workshop
︎ Area: 200m²
In the future, the digital experimentation field may accommodate various different equipment, so we have designed a series of interconnected open rooms that can be used collectively when opened or serve as separate units when closed.
The interior corridors run parallel to the main outer corridor, allowing bidirectional flow between rooms or between interior and exterior walkways, creating a flexible and autonomous environment with endless possibilities.
數位實驗場在未來可能有不同的設備會進駐,於是我們規劃了連續的開放式房間,打開時可以整體使用,分別關起時可做為獨立房間(單位)使用。
內走廊平行於外側主要通廊,可雙向滲透於房間之間,或內外走道之間,讓整體創造充滿彈性及自主的可能性。
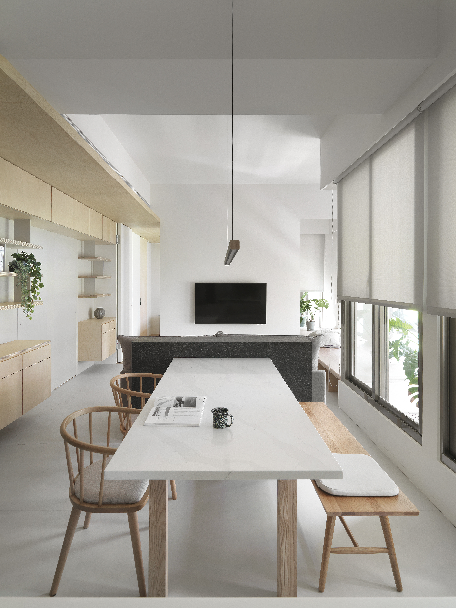
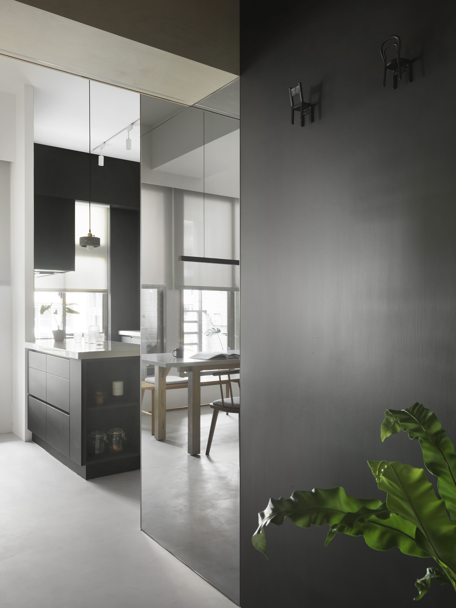
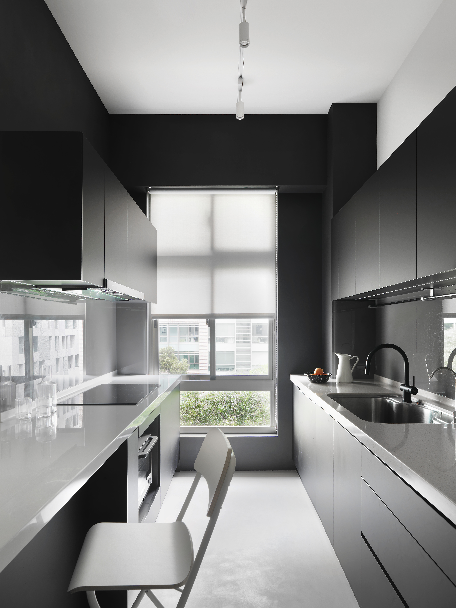
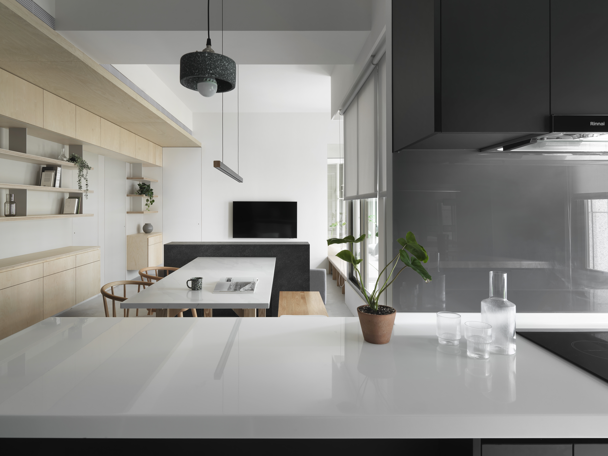
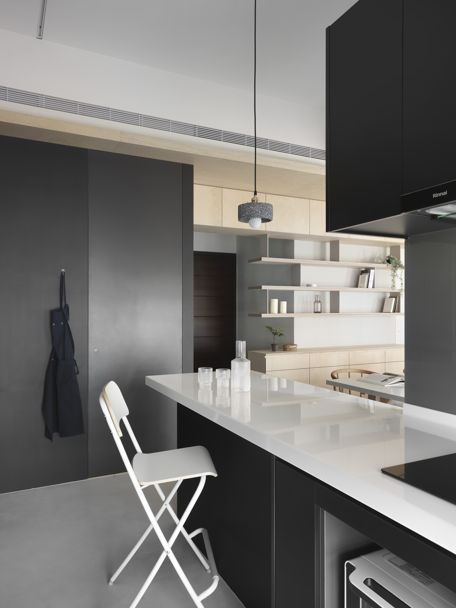
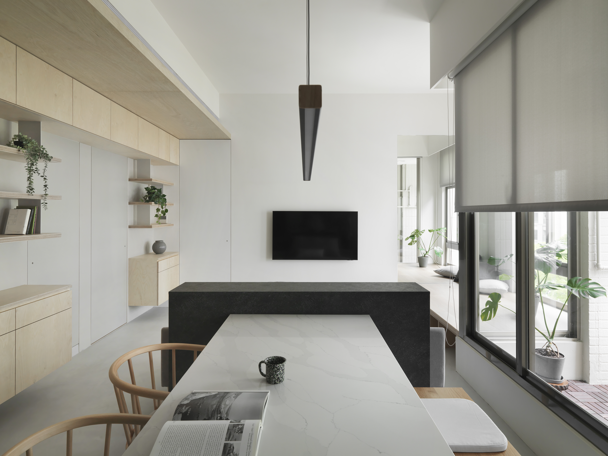

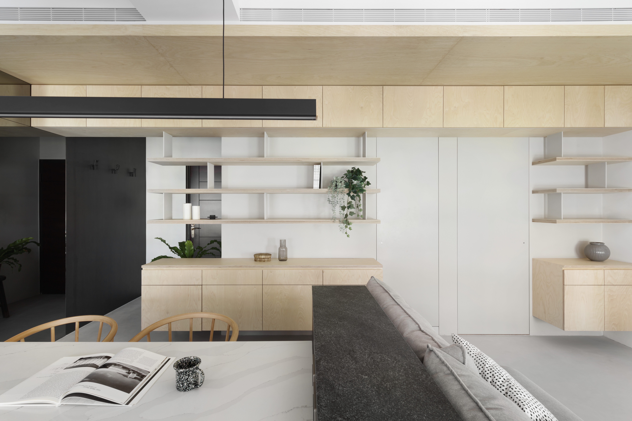
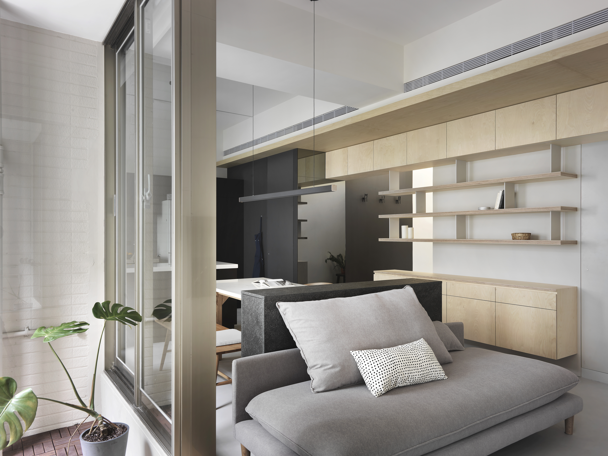
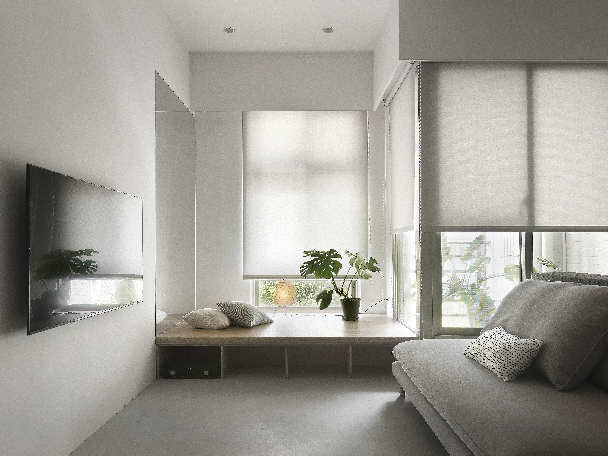

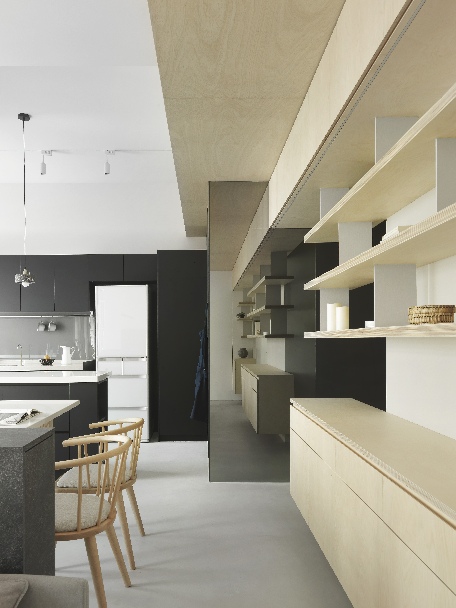


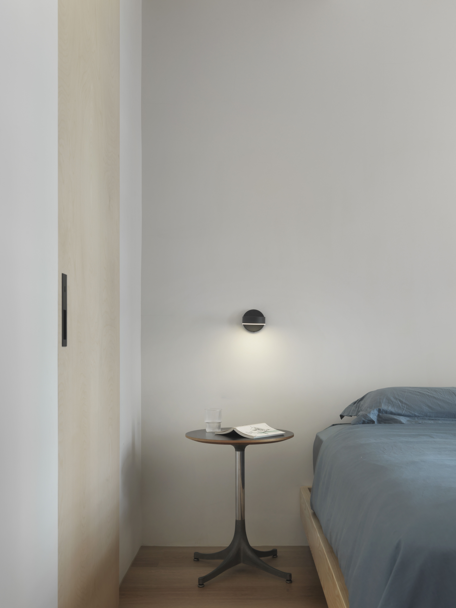

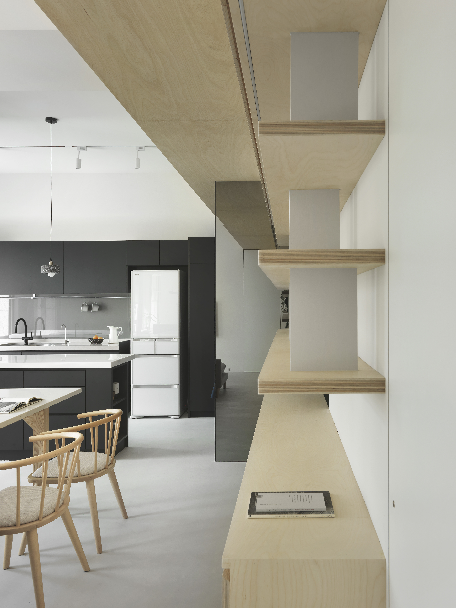

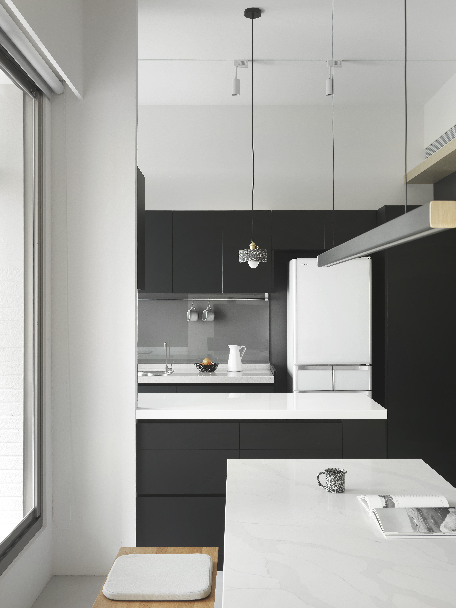
︎ Status: Built
︎ Type: Residential apartment
︎ Area: 75m²
This project transforms from three individual suites into a flexible and fluid living space. The originally recessed three small balconies bring forth a rhythm with the urban edge, akin to the bends of a river, where the qualities of both sides of the boundary intermingle.
In resonance with the urban context, we designed an interior pathway resembling a river, connecting all visible spaces and serving as a demarcation where private areas blend with open zones. Simultaneously, we concealed all functional pipelines above this pathway, allowing the main living areas to have lofty ceilings.
Similar to navigating the urban and life's river, one experiences the richness of living at different levels.
此案由三間套房轉變成靈活而具流動性的居住空間。原本內退的三個小陽台帶出了與都市邊界的韻律,如同河流的轉彎處,充滿著邊界兩邊性質的互相滲透。
呼應都市面的狀態,我們在內部設置一道如河流般的走道,它串連表像可見的所有空間,並作為私密空間與開敞區域相互滲透的分野,同時我們也將所有的機能管線收在走道上方,留予主要停留空間最高的天頂高度。
如同遊走在都市與生活的河流,體驗著生活層次的豐富性。
︎ Type: Residential apartment
︎ Area: 75m²
This project transforms from three individual suites into a flexible and fluid living space. The originally recessed three small balconies bring forth a rhythm with the urban edge, akin to the bends of a river, where the qualities of both sides of the boundary intermingle.
In resonance with the urban context, we designed an interior pathway resembling a river, connecting all visible spaces and serving as a demarcation where private areas blend with open zones. Simultaneously, we concealed all functional pipelines above this pathway, allowing the main living areas to have lofty ceilings.
Similar to navigating the urban and life's river, one experiences the richness of living at different levels.
此案由三間套房轉變成靈活而具流動性的居住空間。原本內退的三個小陽台帶出了與都市邊界的韻律,如同河流的轉彎處,充滿著邊界兩邊性質的互相滲透。
呼應都市面的狀態,我們在內部設置一道如河流般的走道,它串連表像可見的所有空間,並作為私密空間與開敞區域相互滲透的分野,同時我們也將所有的機能管線收在走道上方,留予主要停留空間最高的天頂高度。
如同遊走在都市與生活的河流,體驗著生活層次的豐富性。
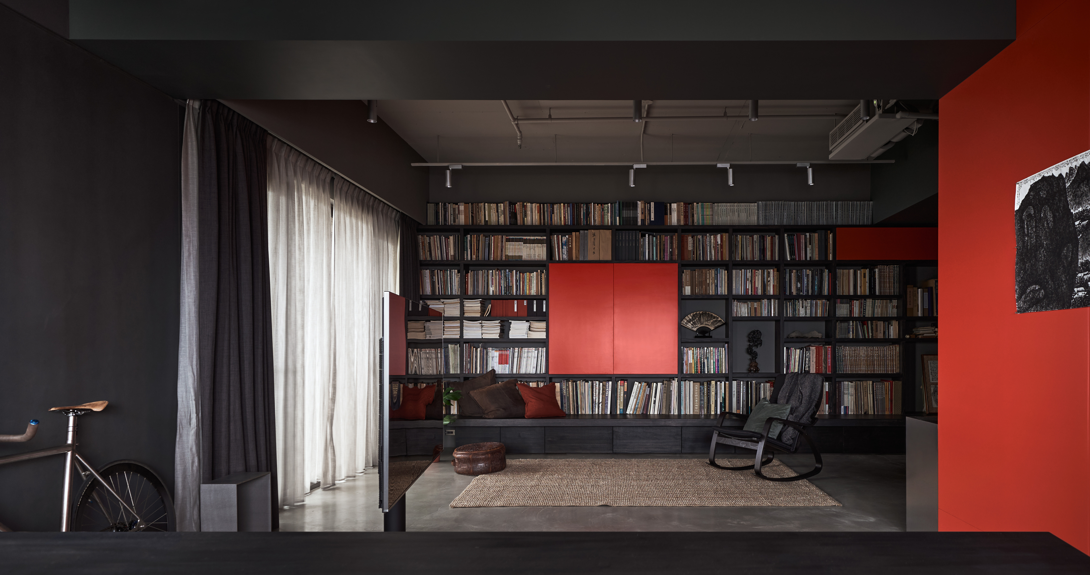





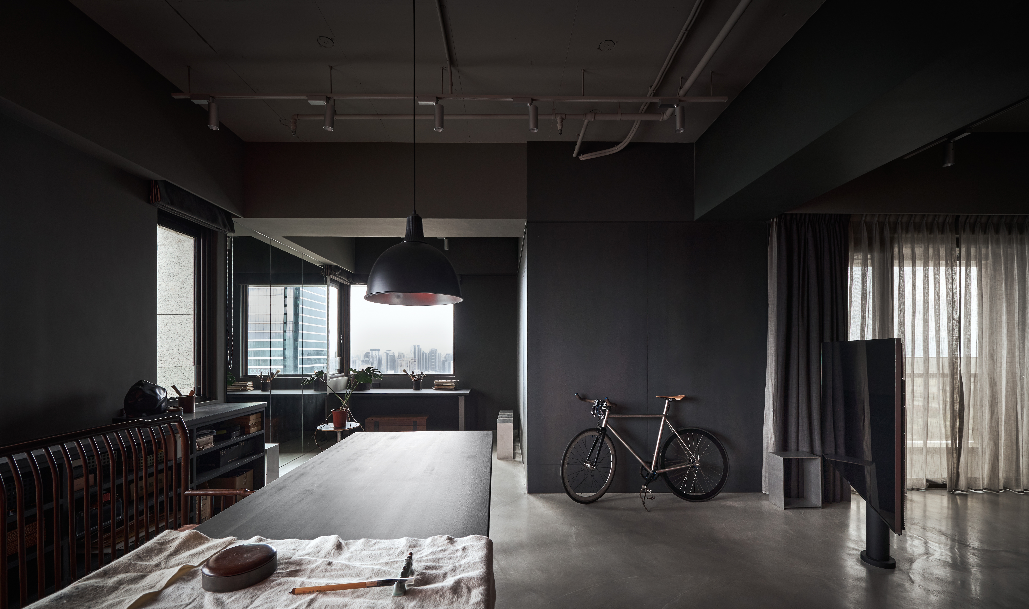

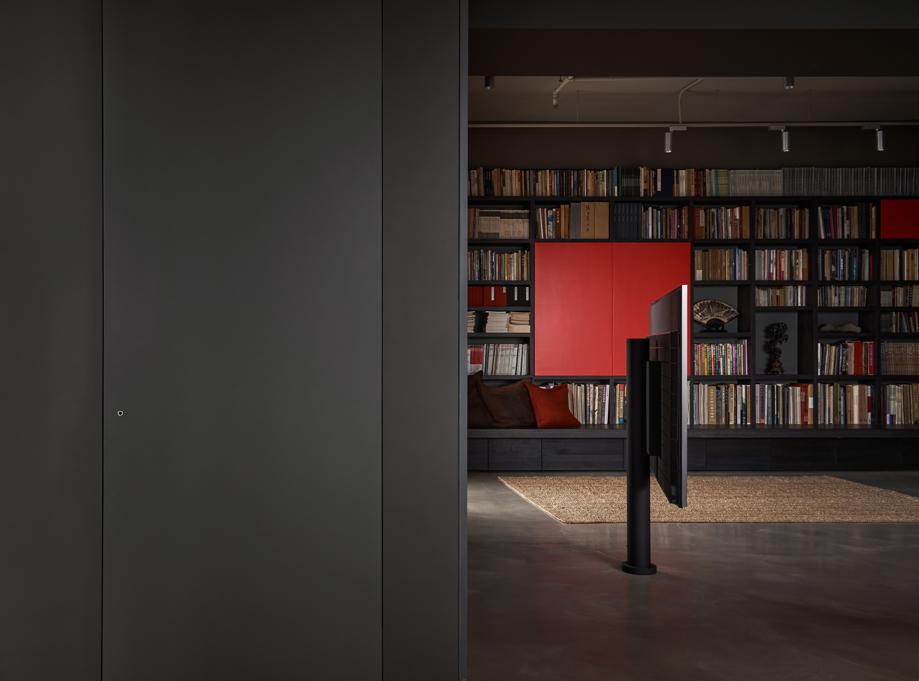

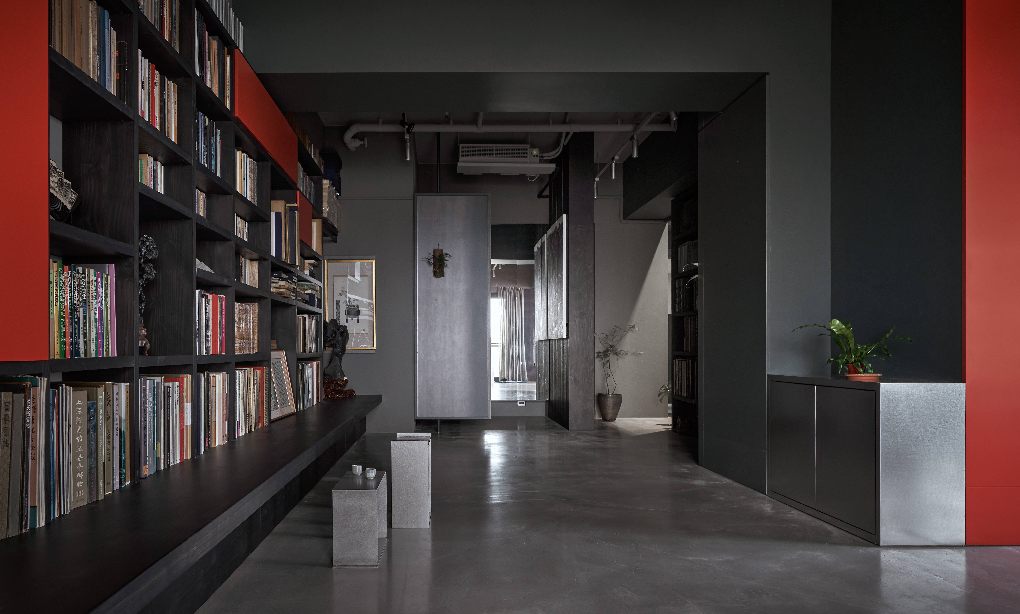
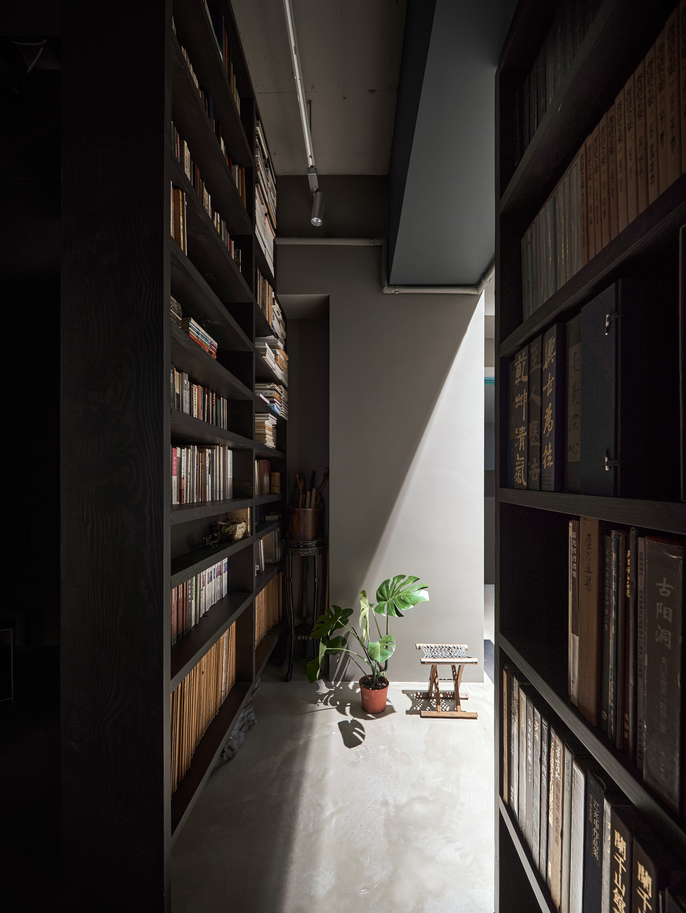







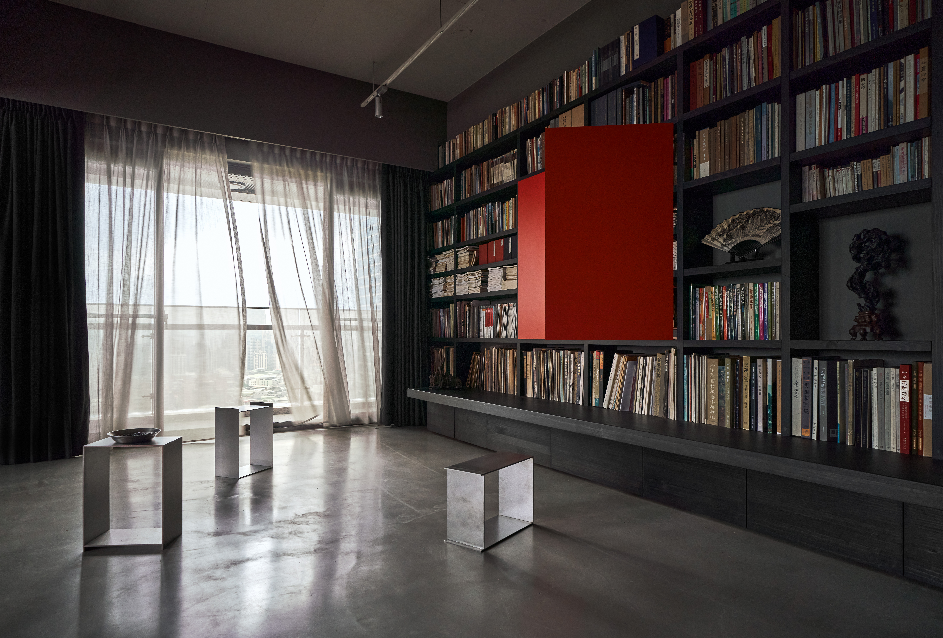
︎ Status: Built
︎ Type: Ink and Wash Painting Atelier
︎ Area: 120m²
The studio is designed with bookshelves of varying sizes, shaping spaces resembling squares or pathways. When the large bookshelves expand in a broad area, they create a space for collaborative work and small exhibitions. As the bookshelves draw closer, they give rise to a narrow and tall alley-like sensation, slowing down the active state of mind. Through scale, the transformation of the internal and external creative mood is facilitated, allowing for expansion and settling, back and forth, to extend and broaden the perception of thought.
Materials used consist of primitive elements such as solid wood, concrete, and black iron, blended with ochre, experiencing the natural forces bestowed upon us by the world and our inner responses in the creation of ink and wash paintings.
工作室以大小不同的書牆圍塑出似廣場或小徑的空間,當大面書牆在大尺度的場域展開時,創造可共同創作及辦小型展覽的空間,而當書牆距離拉近時產生窄而高的巷弄之感,活耀的思維狀態開始放慢,藉由尺度創造創作的內外在心境的轉換,開展與沉澱,來回延伸拓展感知思維。
材料上以原始的材質,實木、混凝土及黑鐵,混以赭紅,在水墨的創作中體驗世界賦予我們的自然力量與我們內心的回應。
︎ Type: Ink and Wash Painting Atelier
︎ Area: 120m²
The studio is designed with bookshelves of varying sizes, shaping spaces resembling squares or pathways. When the large bookshelves expand in a broad area, they create a space for collaborative work and small exhibitions. As the bookshelves draw closer, they give rise to a narrow and tall alley-like sensation, slowing down the active state of mind. Through scale, the transformation of the internal and external creative mood is facilitated, allowing for expansion and settling, back and forth, to extend and broaden the perception of thought.
Materials used consist of primitive elements such as solid wood, concrete, and black iron, blended with ochre, experiencing the natural forces bestowed upon us by the world and our inner responses in the creation of ink and wash paintings.
工作室以大小不同的書牆圍塑出似廣場或小徑的空間,當大面書牆在大尺度的場域展開時,創造可共同創作及辦小型展覽的空間,而當書牆距離拉近時產生窄而高的巷弄之感,活耀的思維狀態開始放慢,藉由尺度創造創作的內外在心境的轉換,開展與沉澱,來回延伸拓展感知思維。
材料上以原始的材質,實木、混凝土及黑鐵,混以赭紅,在水墨的創作中體驗世界賦予我們的自然力量與我們內心的回應。

















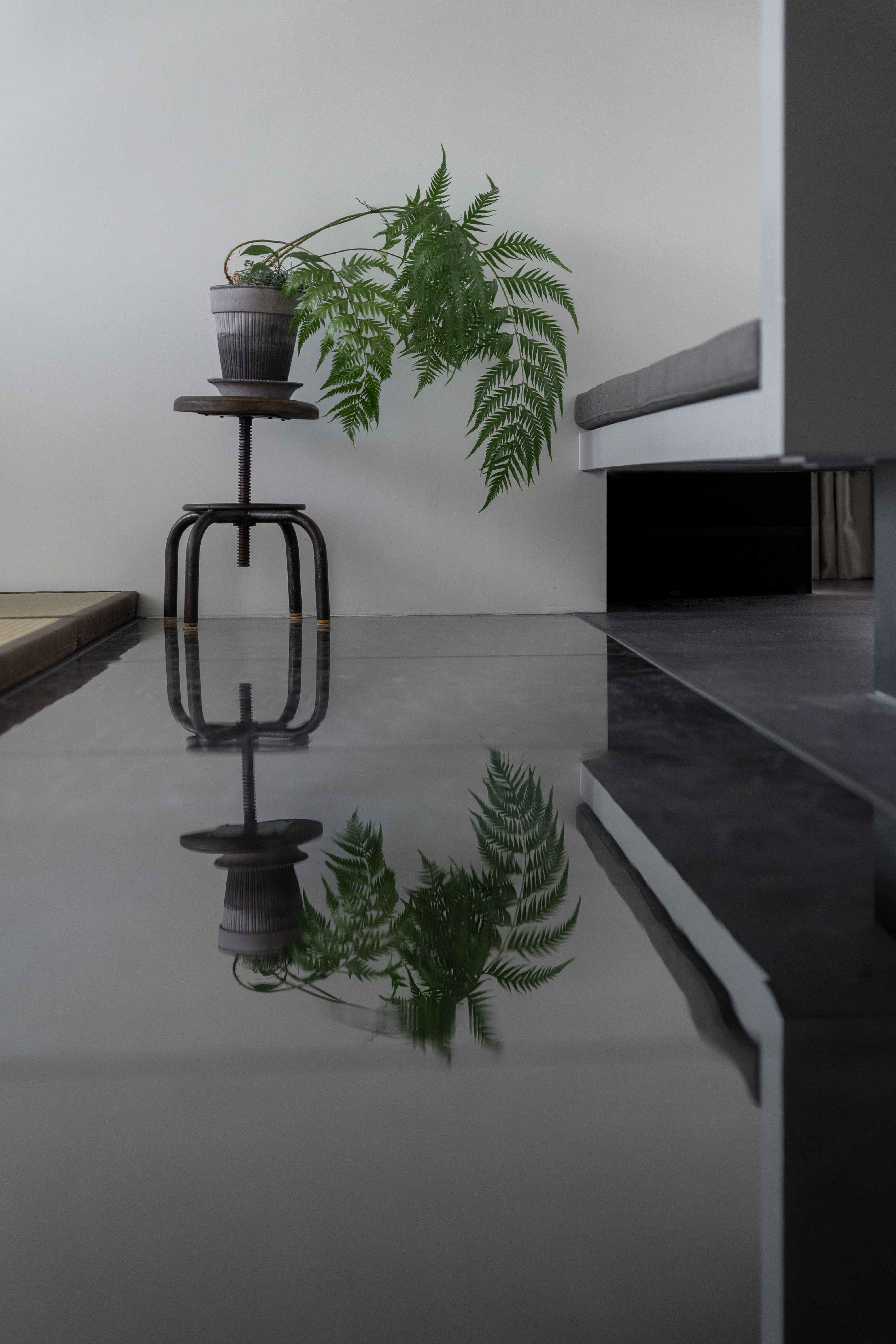
︎ Status: Built
︎ Type: Residential apartment
︎ Area: 120m²
This is a reconfiguration plan for a four-bedroom, two-living-room high-rise residential building in the urban area. In the center of the floor plan, there is a one-meter by one-meter pillar.
While retaining the structure of two bedrooms, the central area unfolds into four quadrants of communal space. The spatial qualities are distinguished by the width of the pathway and the relative dimensions of the spaces. Activities seek suitable spaces to unfold in different states, much like living under a sprawling tree canopy where each individual finds their own place while still connected as a whole. The public spaces, at this moment, only differentiate between "here" and "there," without being confined by specific spatial names.
With the changing of the sunrises and sunsets, the transition of seasons, choosing a spot and setting up tables and chairs becomes your own venue.
此為市區高層集合住宅四房兩廳的重新規畫案,平面中央有一米乘一米的大柱。
在保留兩房的架構下,中央展開成為四個象限的公共空間,以走道寬度與空間尺度與相對關係區分空間性質,活動在不同狀態下尋求適合的空間展開,如同在枝葉開展的大樹下,各居一所同時連成一片,公共空間在此時只有這裡與那裏的分別,並不存在於明確的空間名稱之中。
日出日落,季節轉換,選擇一處擺上桌椅就是你的場地。
︎ Type: Residential apartment
︎ Area: 120m²
This is a reconfiguration plan for a four-bedroom, two-living-room high-rise residential building in the urban area. In the center of the floor plan, there is a one-meter by one-meter pillar.
While retaining the structure of two bedrooms, the central area unfolds into four quadrants of communal space. The spatial qualities are distinguished by the width of the pathway and the relative dimensions of the spaces. Activities seek suitable spaces to unfold in different states, much like living under a sprawling tree canopy where each individual finds their own place while still connected as a whole. The public spaces, at this moment, only differentiate between "here" and "there," without being confined by specific spatial names.
With the changing of the sunrises and sunsets, the transition of seasons, choosing a spot and setting up tables and chairs becomes your own venue.
此為市區高層集合住宅四房兩廳的重新規畫案,平面中央有一米乘一米的大柱。
在保留兩房的架構下,中央展開成為四個象限的公共空間,以走道寬度與空間尺度與相對關係區分空間性質,活動在不同狀態下尋求適合的空間展開,如同在枝葉開展的大樹下,各居一所同時連成一片,公共空間在此時只有這裡與那裏的分別,並不存在於明確的空間名稱之中。
日出日落,季節轉換,選擇一處擺上桌椅就是你的場地。
