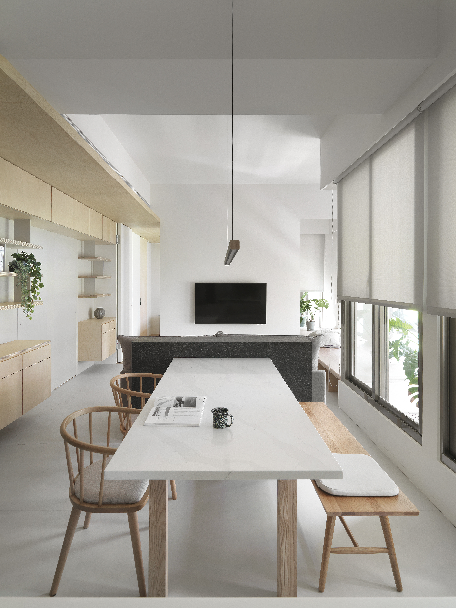
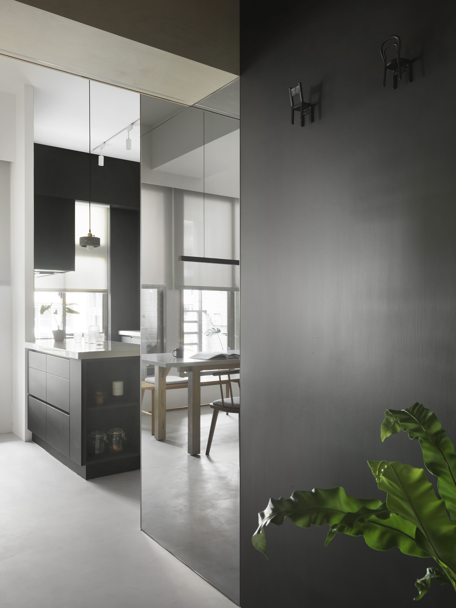
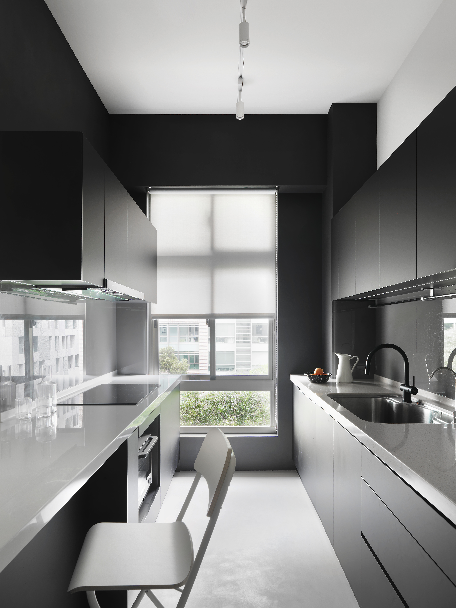
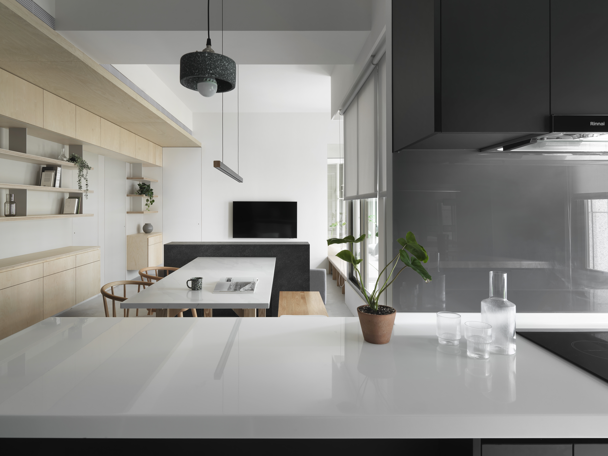
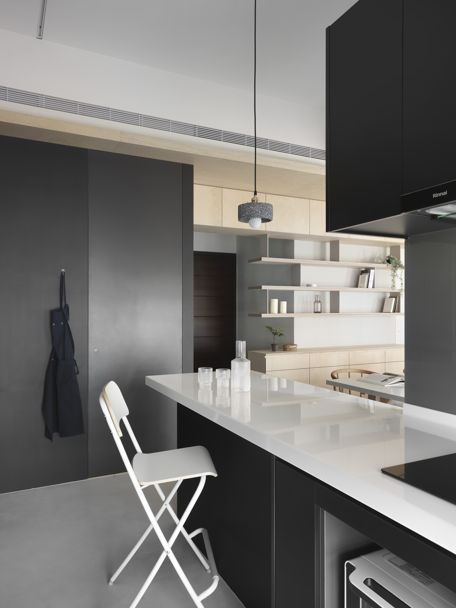
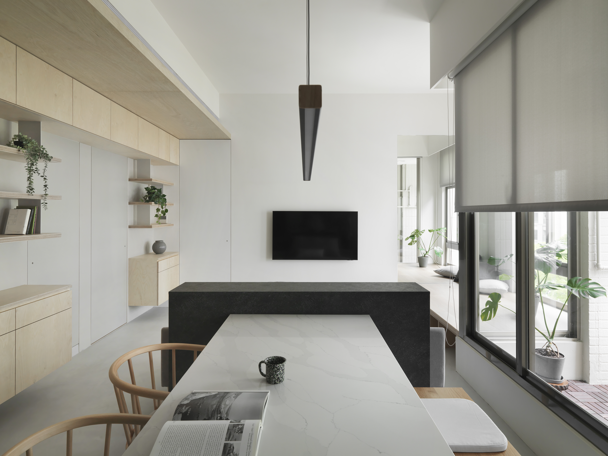

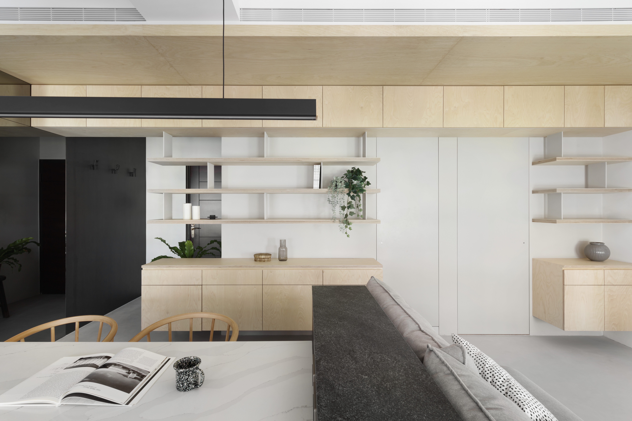
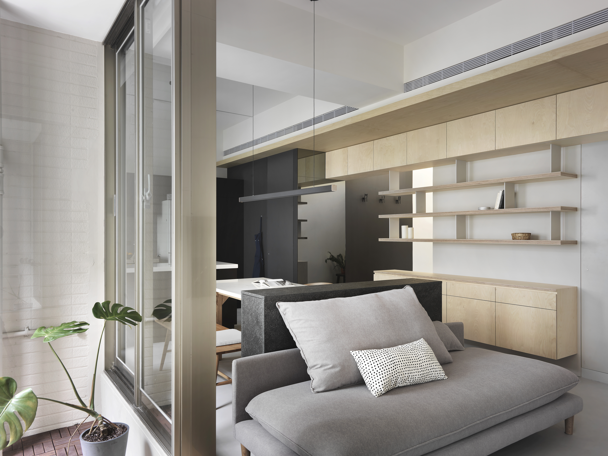
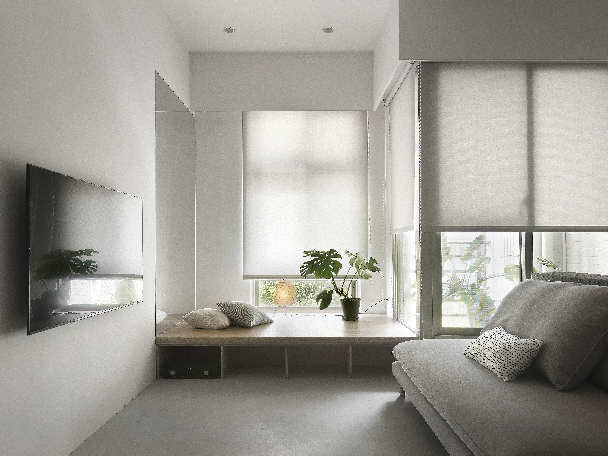

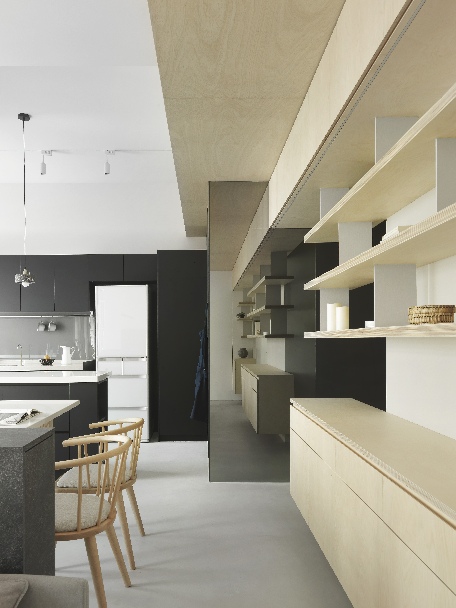


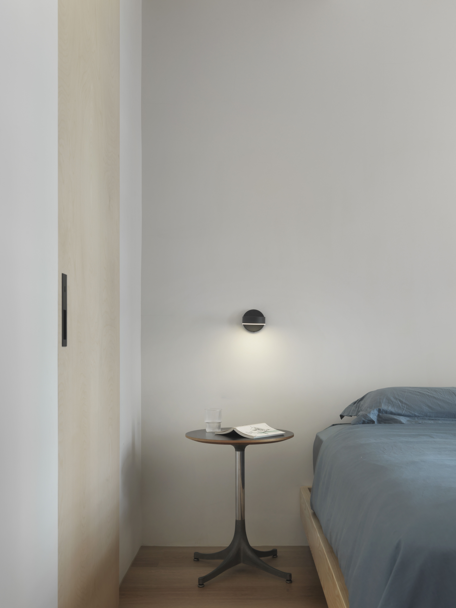

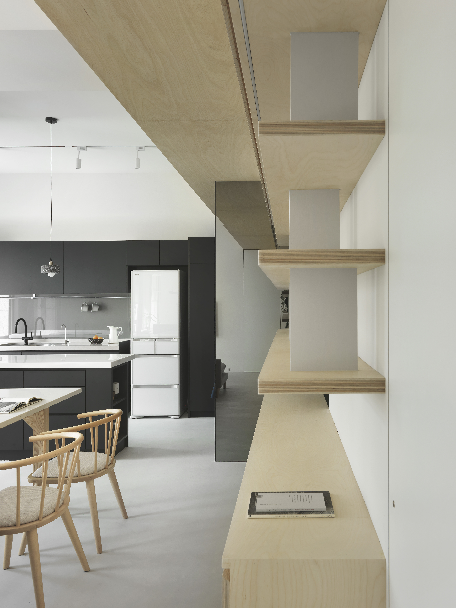

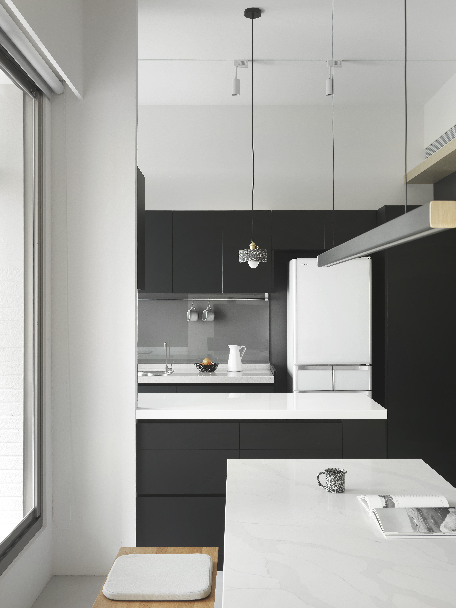
︎ Status: Built
︎ Type: Residential apartment
︎ Area: 75m²
This project transforms from three individual suites into a flexible and fluid living space. The originally recessed three small balconies bring forth a rhythm with the urban edge, akin to the bends of a river, where the qualities of both sides of the boundary intermingle.
In resonance with the urban context, we designed an interior pathway resembling a river, connecting all visible spaces and serving as a demarcation where private areas blend with open zones. Simultaneously, we concealed all functional pipelines above this pathway, allowing the main living areas to have lofty ceilings.
Similar to navigating the urban and life's river, one experiences the richness of living at different levels.
此案由三間套房轉變成靈活而具流動性的居住空間。原本內退的三個小陽台帶出了與都市邊界的韻律,如同河流的轉彎處,充滿著邊界兩邊性質的互相滲透。
呼應都市面的狀態,我們在內部設置一道如河流般的走道,它串連表像可見的所有空間,並作為私密空間與開敞區域相互滲透的分野,同時我們也將所有的機能管線收在走道上方,留予主要停留空間最高的天頂高度。
如同遊走在都市與生活的河流,體驗著生活層次的豐富性。
︎ Type: Residential apartment
︎ Area: 75m²
This project transforms from three individual suites into a flexible and fluid living space. The originally recessed three small balconies bring forth a rhythm with the urban edge, akin to the bends of a river, where the qualities of both sides of the boundary intermingle.
In resonance with the urban context, we designed an interior pathway resembling a river, connecting all visible spaces and serving as a demarcation where private areas blend with open zones. Simultaneously, we concealed all functional pipelines above this pathway, allowing the main living areas to have lofty ceilings.
Similar to navigating the urban and life's river, one experiences the richness of living at different levels.
此案由三間套房轉變成靈活而具流動性的居住空間。原本內退的三個小陽台帶出了與都市邊界的韻律,如同河流的轉彎處,充滿著邊界兩邊性質的互相滲透。
呼應都市面的狀態,我們在內部設置一道如河流般的走道,它串連表像可見的所有空間,並作為私密空間與開敞區域相互滲透的分野,同時我們也將所有的機能管線收在走道上方,留予主要停留空間最高的天頂高度。
如同遊走在都市與生活的河流,體驗著生活層次的豐富性。
