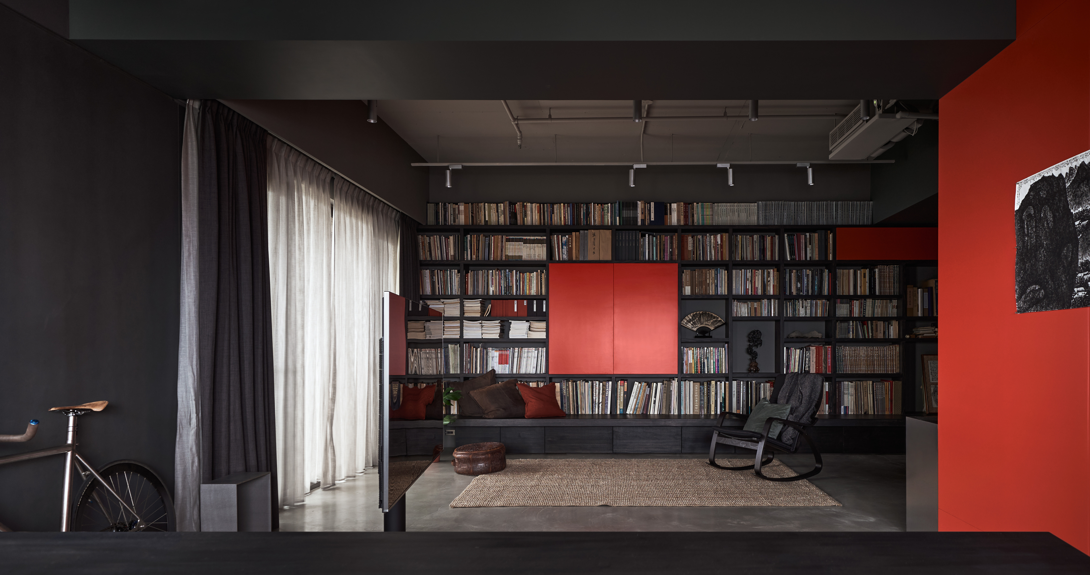





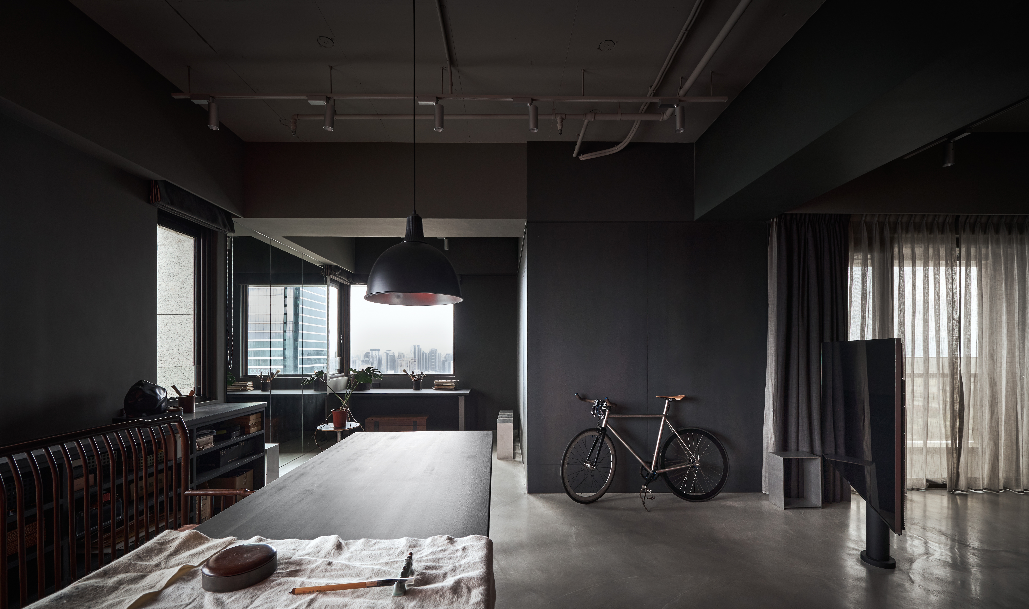

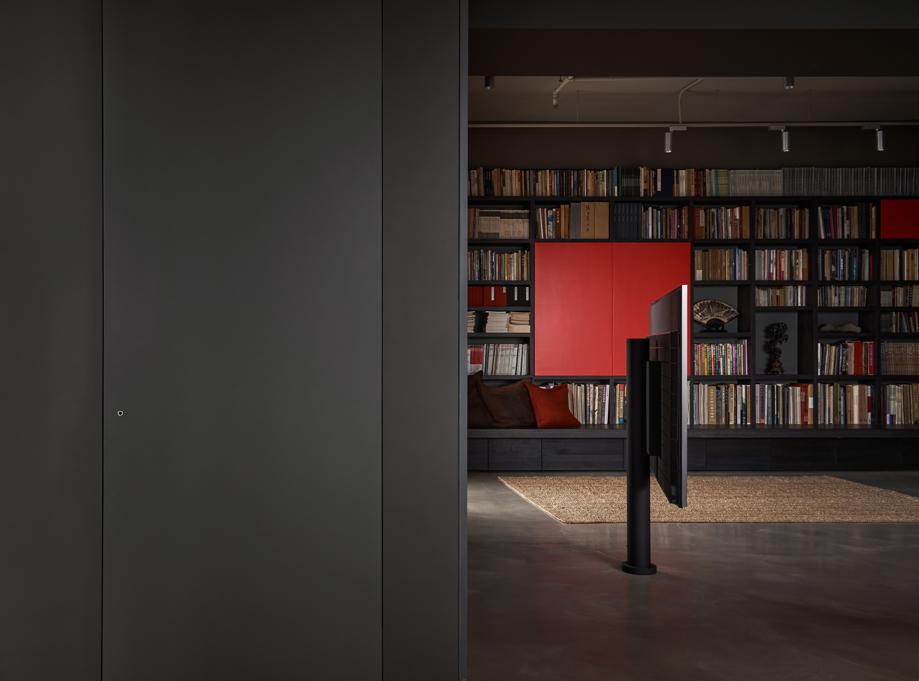

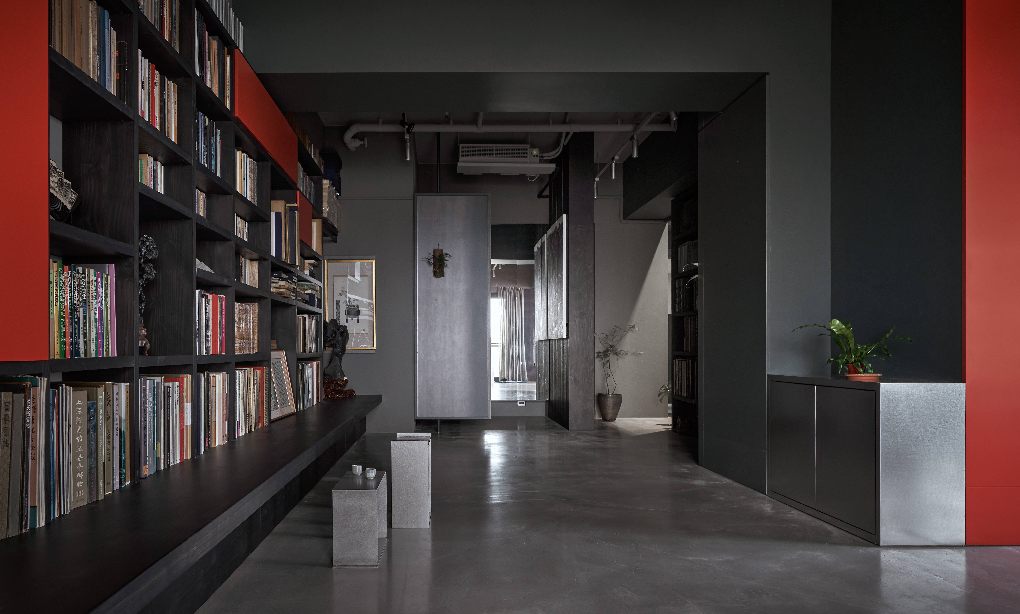
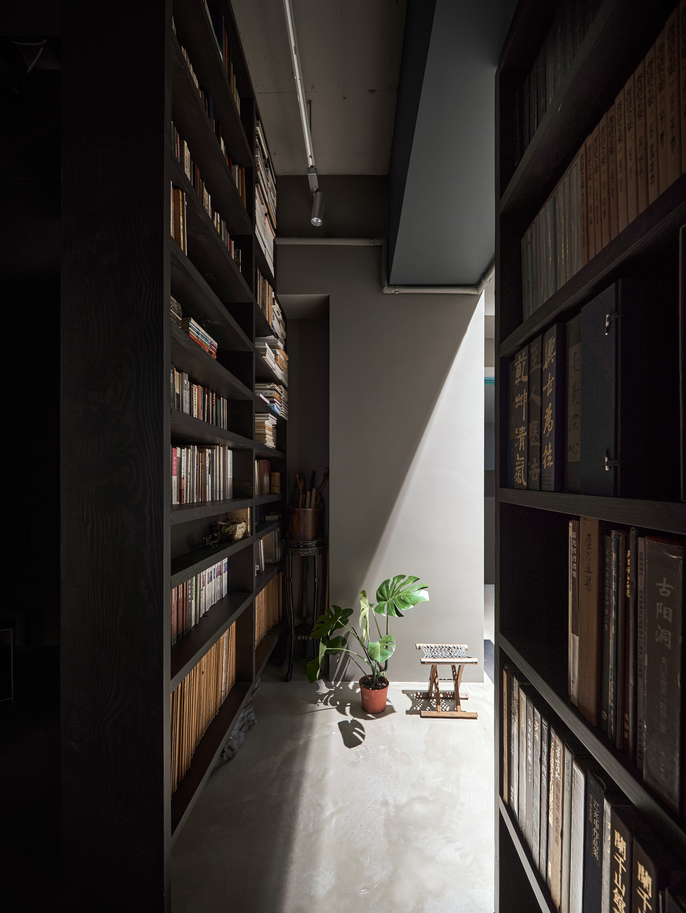







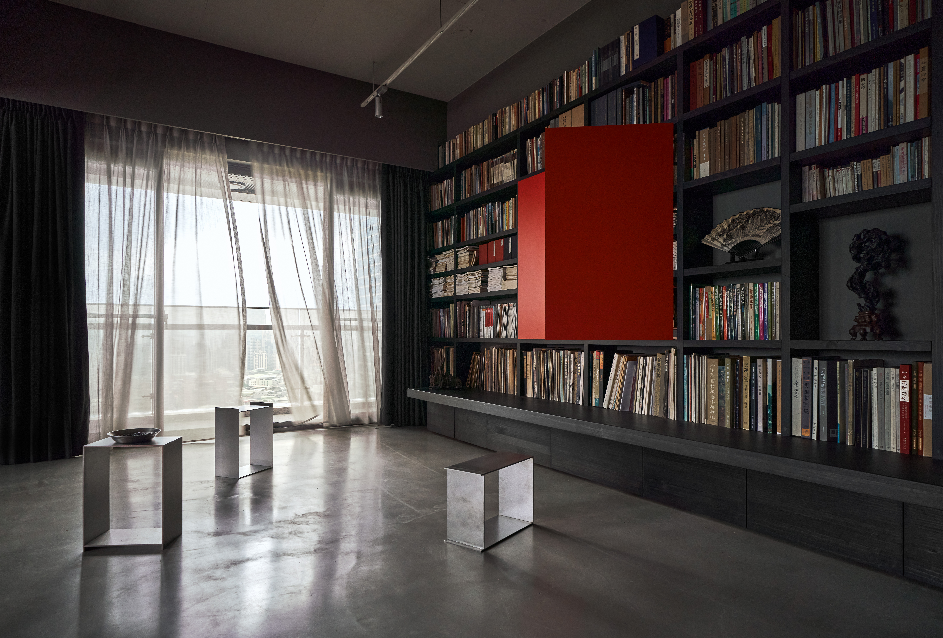
︎ Status: Built
︎ Type: Ink and Wash Painting Atelier
︎ Area: 120m²
The studio is designed with bookshelves of varying sizes, shaping spaces resembling squares or pathways. When the large bookshelves expand in a broad area, they create a space for collaborative work and small exhibitions. As the bookshelves draw closer, they give rise to a narrow and tall alley-like sensation, slowing down the active state of mind. Through scale, the transformation of the internal and external creative mood is facilitated, allowing for expansion and settling, back and forth, to extend and broaden the perception of thought.
Materials used consist of primitive elements such as solid wood, concrete, and black iron, blended with ochre, experiencing the natural forces bestowed upon us by the world and our inner responses in the creation of ink and wash paintings.
工作室以大小不同的書牆圍塑出似廣場或小徑的空間,當大面書牆在大尺度的場域展開時,創造可共同創作及辦小型展覽的空間,而當書牆距離拉近時產生窄而高的巷弄之感,活耀的思維狀態開始放慢,藉由尺度創造創作的內外在心境的轉換,開展與沉澱,來回延伸拓展感知思維。
材料上以原始的材質,實木、混凝土及黑鐵,混以赭紅,在水墨的創作中體驗世界賦予我們的自然力量與我們內心的回應。
︎ Type: Ink and Wash Painting Atelier
︎ Area: 120m²
The studio is designed with bookshelves of varying sizes, shaping spaces resembling squares or pathways. When the large bookshelves expand in a broad area, they create a space for collaborative work and small exhibitions. As the bookshelves draw closer, they give rise to a narrow and tall alley-like sensation, slowing down the active state of mind. Through scale, the transformation of the internal and external creative mood is facilitated, allowing for expansion and settling, back and forth, to extend and broaden the perception of thought.
Materials used consist of primitive elements such as solid wood, concrete, and black iron, blended with ochre, experiencing the natural forces bestowed upon us by the world and our inner responses in the creation of ink and wash paintings.
工作室以大小不同的書牆圍塑出似廣場或小徑的空間,當大面書牆在大尺度的場域展開時,創造可共同創作及辦小型展覽的空間,而當書牆距離拉近時產生窄而高的巷弄之感,活耀的思維狀態開始放慢,藉由尺度創造創作的內外在心境的轉換,開展與沉澱,來回延伸拓展感知思維。
材料上以原始的材質,實木、混凝土及黑鐵,混以赭紅,在水墨的創作中體驗世界賦予我們的自然力量與我們內心的回應。
