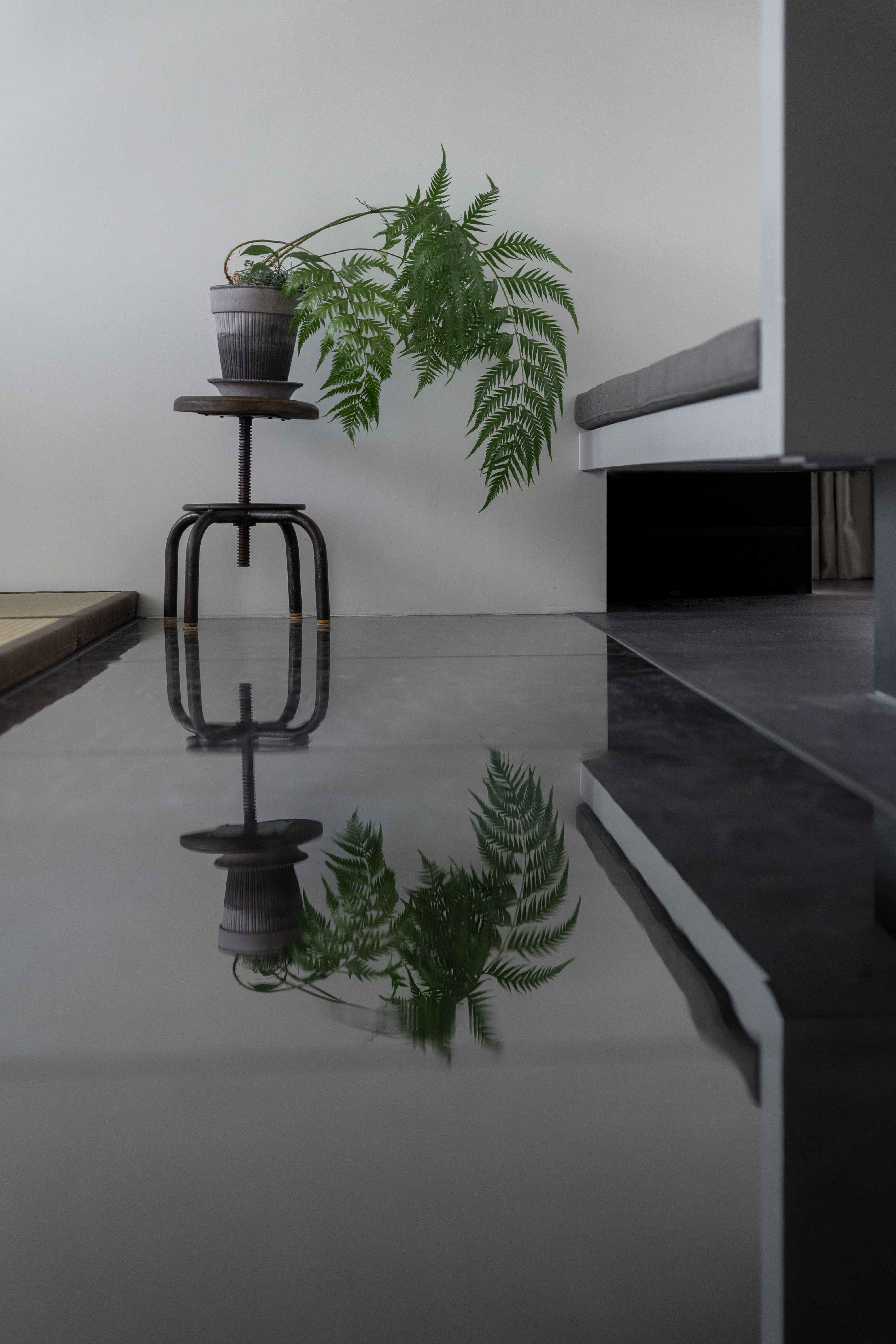

















︎ Status: Built
︎ Type: Residential apartment
︎ Area: 120m²
This is a reconfiguration plan for a four-bedroom, two-living-room high-rise residential building in the urban area. In the center of the floor plan, there is a one-meter by one-meter pillar.
While retaining the structure of two bedrooms, the central area unfolds into four quadrants of communal space. The spatial qualities are distinguished by the width of the pathway and the relative dimensions of the spaces. Activities seek suitable spaces to unfold in different states, much like living under a sprawling tree canopy where each individual finds their own place while still connected as a whole. The public spaces, at this moment, only differentiate between "here" and "there," without being confined by specific spatial names.
With the changing of the sunrises and sunsets, the transition of seasons, choosing a spot and setting up tables and chairs becomes your own venue.
此為市區高層集合住宅四房兩廳的重新規畫案,平面中央有一米乘一米的大柱。
在保留兩房的架構下,中央展開成為四個象限的公共空間,以走道寬度與空間尺度與相對關係區分空間性質,活動在不同狀態下尋求適合的空間展開,如同在枝葉開展的大樹下,各居一所同時連成一片,公共空間在此時只有這裡與那裏的分別,並不存在於明確的空間名稱之中。
日出日落,季節轉換,選擇一處擺上桌椅就是你的場地。
︎ Type: Residential apartment
︎ Area: 120m²
This is a reconfiguration plan for a four-bedroom, two-living-room high-rise residential building in the urban area. In the center of the floor plan, there is a one-meter by one-meter pillar.
While retaining the structure of two bedrooms, the central area unfolds into four quadrants of communal space. The spatial qualities are distinguished by the width of the pathway and the relative dimensions of the spaces. Activities seek suitable spaces to unfold in different states, much like living under a sprawling tree canopy where each individual finds their own place while still connected as a whole. The public spaces, at this moment, only differentiate between "here" and "there," without being confined by specific spatial names.
With the changing of the sunrises and sunsets, the transition of seasons, choosing a spot and setting up tables and chairs becomes your own venue.
此為市區高層集合住宅四房兩廳的重新規畫案,平面中央有一米乘一米的大柱。
在保留兩房的架構下,中央展開成為四個象限的公共空間,以走道寬度與空間尺度與相對關係區分空間性質,活動在不同狀態下尋求適合的空間展開,如同在枝葉開展的大樹下,各居一所同時連成一片,公共空間在此時只有這裡與那裏的分別,並不存在於明確的空間名稱之中。
日出日落,季節轉換,選擇一處擺上桌椅就是你的場地。
